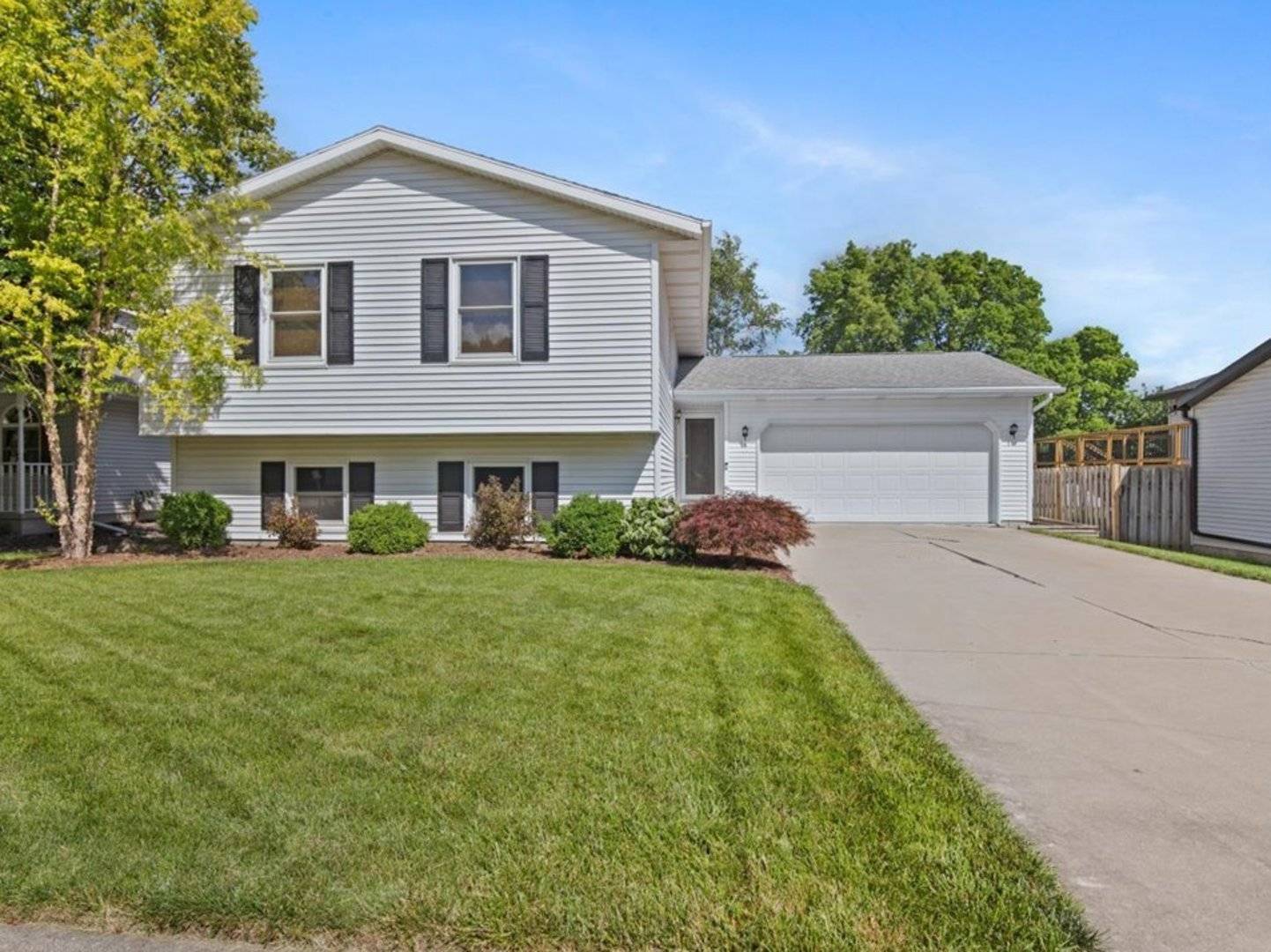16 Rutherford CT Bloomington, IL 61705
4 Beds
2 Baths
2,013 SqFt
OPEN HOUSE
Sat Jun 28, 10:30am - 12:00pm
UPDATED:
Key Details
Property Type Single Family Home
Sub Type Detached Single
Listing Status Active
Purchase Type For Sale
Square Footage 2,013 sqft
Price per Sqft $134
Subdivision Pepper Ridge
MLS Listing ID 12404820
Style Bi-Level
Bedrooms 4
Full Baths 2
Year Built 1993
Annual Tax Amount $4,674
Tax Year 2023
Lot Size 10,528 Sqft
Lot Dimensions 60 X 175
Property Sub-Type Detached Single
Property Description
Location
State IL
County Mclean
Area Bloomington
Rooms
Basement Finished, Full
Interior
Interior Features Vaulted Ceiling(s)
Heating Natural Gas, Forced Air
Cooling Central Air
Flooring Hardwood, Laminate
Equipment Ceiling Fan(s)
Fireplace N
Appliance Range, Microwave, Dishwasher, Refrigerator, Washer, Dryer
Laundry Electric Dryer Hookup
Exterior
Garage Spaces 2.0
Community Features Park, Curbs, Sidewalks, Street Lights, Street Paved
Roof Type Asphalt
Building
Lot Description Cul-De-Sac, Mature Trees
Dwelling Type Detached Single
Building Description Vinyl Siding, No
Sewer Public Sewer
Water Public
Structure Type Vinyl Siding
New Construction false
Schools
Elementary Schools Pepper Ridge Elementary
Middle Schools Evans Jr High
High Schools Normal Community West High Schoo
School District 5 , 5, 5
Others
HOA Fee Include None
Ownership Fee Simple
Special Listing Condition None

GET MORE INFORMATION





