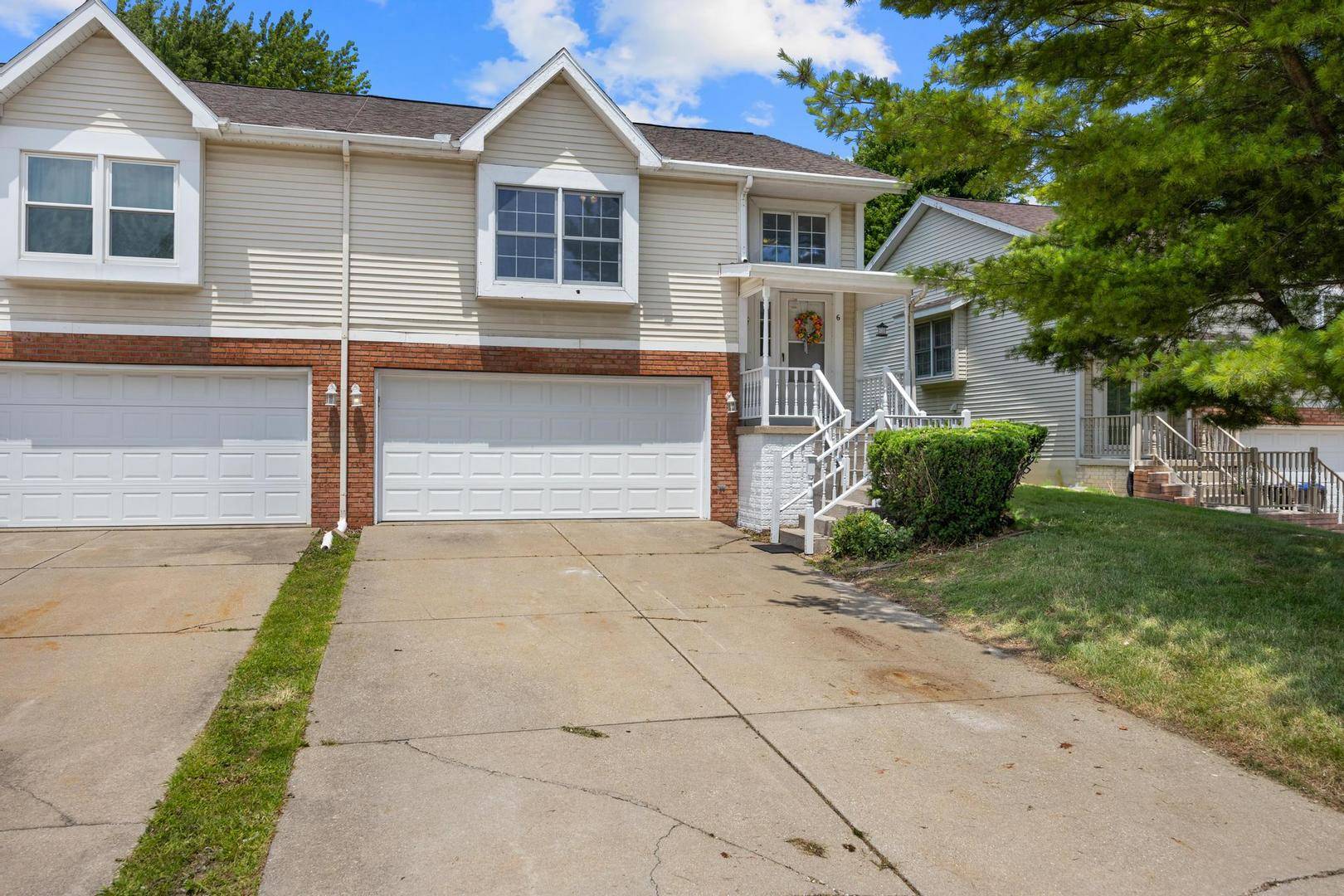6 Shire CT #0 Bloomington, IL 61701
2 Beds
2.5 Baths
1,523 SqFt
UPDATED:
Key Details
Property Type Condo
Sub Type Condo
Listing Status Active
Purchase Type For Sale
Square Footage 1,523 sqft
Price per Sqft $144
Subdivision Park Place
MLS Listing ID 12404415
Bedrooms 2
Full Baths 2
Half Baths 1
HOA Fees $480/ann
Rental Info Yes
Year Built 1992
Annual Tax Amount $4,281
Tax Year 2024
Lot Dimensions 0X0
Property Sub-Type Condo
Property Description
Location
State IL
County Mclean
Area Bloomington
Rooms
Basement Finished, Rec/Family Area, Storage Space, Full
Interior
Interior Features Vaulted Ceiling(s), 1st Floor Bedroom, 1st Floor Full Bath, Dining Combo
Heating Natural Gas
Cooling Central Air
Flooring Carpet
Fireplaces Number 1
Fireplaces Type Gas Log, Masonry
Fireplace Y
Appliance Range, Microwave, Dishwasher, Refrigerator, Stainless Steel Appliance(s)
Laundry Gas Dryer Hookup
Exterior
Garage Spaces 2.0
Community Features Sidewalks
Building
Lot Description Cul-De-Sac, Mature Trees, Level
Dwelling Type Attached Single
Building Description Vinyl Siding,Brick, No
Story 2
Sewer Public Sewer
Water Public
Structure Type Vinyl Siding,Brick
New Construction false
Schools
Elementary Schools Oakdale Elementary
Middle Schools Parkside Jr High
High Schools Normal Community West High Schoo
School District 5 , 5, 5
Others
HOA Fee Include Lawn Care
Ownership Fee Simple w/ HO Assn.
Special Listing Condition None
Pets Allowed Additional Pet Rent

GET MORE INFORMATION





