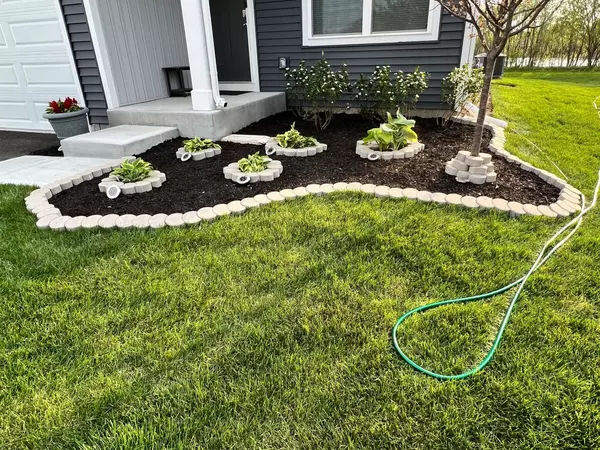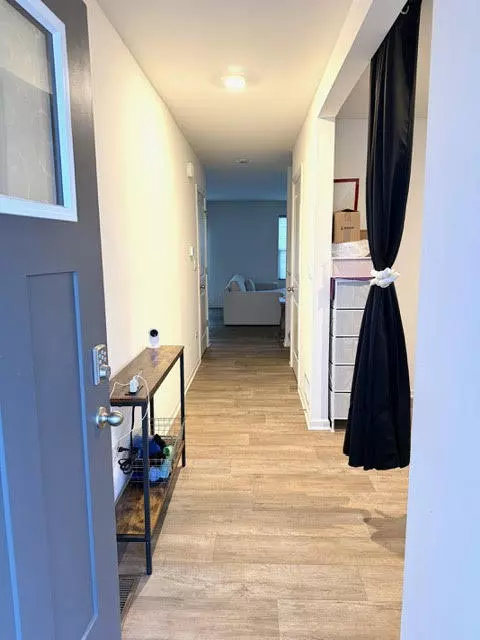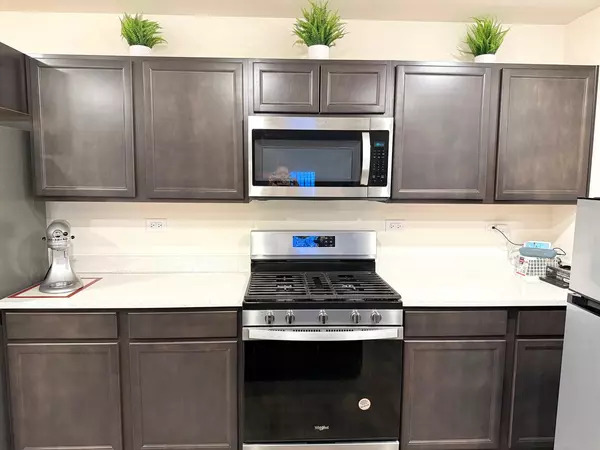6721 Legacy Pointe CT Joliet, IL 60431
4 Beds
2.5 Baths
2,078 SqFt
UPDATED:
02/25/2025 05:21 AM
Key Details
Property Type Single Family Home
Sub Type Detached Single
Listing Status Active
Purchase Type For Sale
Square Footage 2,078 sqft
Price per Sqft $209
Subdivision Legacy Pointe
MLS Listing ID 12297806
Bedrooms 4
Full Baths 2
Half Baths 1
HOA Fees $250/ann
Year Built 2022
Annual Tax Amount $10,448
Tax Year 2023
Lot Size 10,018 Sqft
Lot Dimensions 45X164X154X121
Property Sub-Type Detached Single
Property Description
Location
State IL
County Will
Area Joliet
Rooms
Basement Full
Interior
Interior Features Second Floor Laundry, Walk-In Closet(s)
Heating Natural Gas
Cooling Central Air
Equipment CO Detectors, Sump Pump
Fireplace N
Appliance Range, Microwave, Dishwasher, High End Refrigerator, Washer, Dryer, Disposal, Stainless Steel Appliance(s), ENERGY STAR Qualified Appliances
Laundry Gas Dryer Hookup
Exterior
Parking Features Attached
Garage Spaces 2.0
Community Features Lake, Curbs, Sidewalks, Street Lights
Roof Type Asphalt
Building
Lot Description Landscaped
Dwelling Type Detached Single
Sewer Public Sewer
Water Public
New Construction false
Schools
Middle Schools William B Orenic
High Schools Joliet West High School
School District 30C , 30C, 204
Others
HOA Fee Include Insurance
Ownership Fee Simple w/ HO Assn.
Special Listing Condition None

GET MORE INFORMATION





