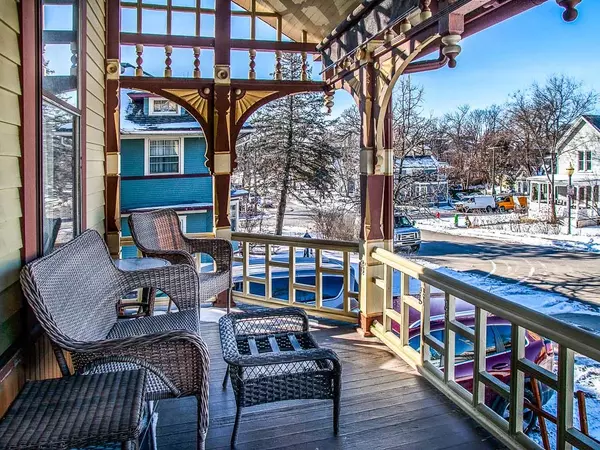359 Park ST Elgin, IL 60120
4 Beds
2 Baths
3,920 SqFt
UPDATED:
02/25/2025 08:36 AM
Key Details
Property Type Single Family Home
Sub Type Detached Single
Listing Status Active
Purchase Type For Sale
Square Footage 3,920 sqft
Price per Sqft $108
MLS Listing ID 12293544
Style Victorian
Bedrooms 4
Full Baths 2
Year Built 1887
Annual Tax Amount $6,547
Tax Year 2023
Lot Size 6,272 Sqft
Lot Dimensions 6270
Property Sub-Type Detached Single
Property Description
Location
State IL
County Kane
Area Elgin
Rooms
Basement Full
Interior
Interior Features Hardwood Floors, Heated Floors, First Floor Bedroom, Second Floor Laundry, First Floor Full Bath, Walk-In Closet(s), Ceiling - 10 Foot, Historic/Period Mlwk, Special Millwork, Granite Counters, Separate Dining Room, Workshop Area (Interior)
Heating Steam, Radiant
Cooling Central Air, Zoned
Fireplaces Number 2
Fireplace Y
Appliance Range, Microwave, Dishwasher, Refrigerator, Washer, Dryer, Disposal
Laundry In Unit, Multiple Locations
Exterior
Exterior Feature Patio, Porch, Brick Paver Patio, Storms/Screens
Community Features Sidewalks, Street Paved
Building
Lot Description Corner Lot, Fenced Yard, Mature Trees
Dwelling Type Detached Single
Sewer Public Sewer
Water Public
New Construction false
Schools
Elementary Schools Ronald D O'Neal Elementary Schoo
Middle Schools Larsen Middle School
High Schools Central School Program
School District 46 , 46, 46
Others
HOA Fee Include None
Ownership Fee Simple
Special Listing Condition None

GET MORE INFORMATION





