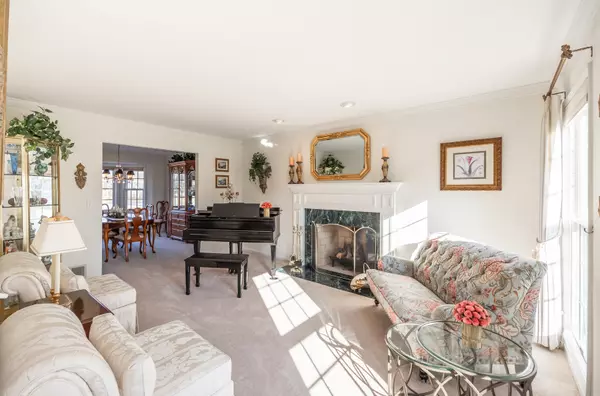10N872 Williamsburg DR Elgin, IL 60124
4 Beds
3 Baths
3,300 SqFt
OPEN HOUSE
Sun Feb 23, 1:00pm - 3:00pm
UPDATED:
02/20/2025 01:02 PM
Key Details
Property Type Single Family Home
Sub Type Detached Single
Listing Status Active
Purchase Type For Sale
Square Footage 3,300 sqft
Price per Sqft $227
Subdivision Williamsburg Green
MLS Listing ID 12257097
Bedrooms 4
Full Baths 3
Year Built 1993
Annual Tax Amount $15,836
Tax Year 2023
Lot Size 1.648 Acres
Lot Dimensions 130X403X172X80X454
Property Sub-Type Detached Single
Property Description
Location
State IL
County Kane
Area Elgin
Rooms
Basement Full
Interior
Interior Features Cathedral Ceiling(s), Bar-Wet, Hardwood Floors, First Floor Bedroom, First Floor Laundry, First Floor Full Bath
Heating Natural Gas, Forced Air
Cooling Central Air
Fireplaces Number 3
Fireplaces Type Wood Burning, Gas Starter
Equipment Water-Softener Owned, Central Vacuum, Intercom, CO Detectors, Ceiling Fan(s), Sump Pump
Fireplace Y
Appliance Double Oven, Microwave, Dishwasher, Refrigerator, Washer, Dryer
Laundry Gas Dryer Hookup, In Unit
Exterior
Parking Features Attached
Garage Spaces 3.0
Roof Type Asphalt
Building
Lot Description Landscaped, Pond(s), Water View
Dwelling Type Detached Single
Sewer Septic-Private
Water Well
New Construction false
Schools
High Schools Central High School
School District 301 , 301, 301
Others
HOA Fee Include None
Ownership Fee Simple
Special Listing Condition None

GET MORE INFORMATION





