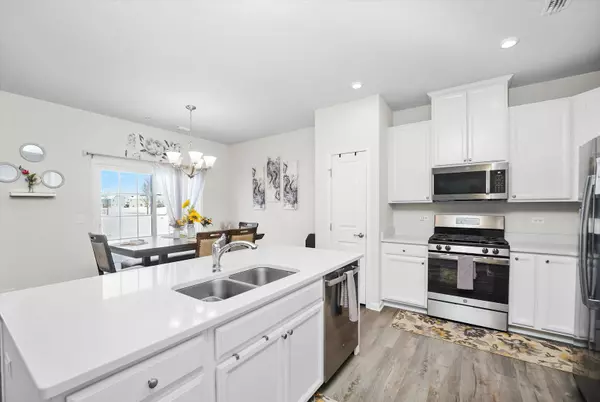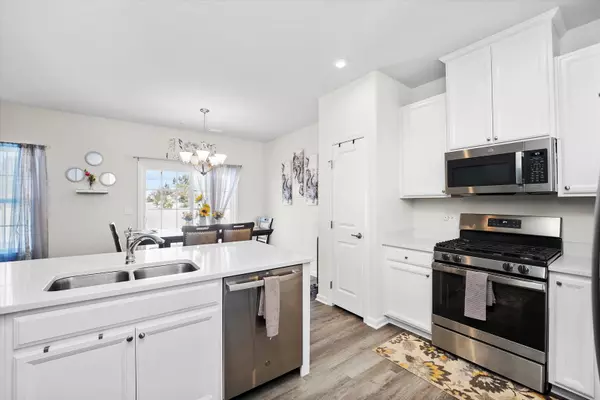3402 Helene Rieder DR Montgomery, IL 60538
3 Beds
2.5 Baths
1,789 SqFt
UPDATED:
02/24/2025 06:07 AM
Key Details
Property Type Townhouse
Sub Type Townhouse-2 Story
Listing Status Active
Purchase Type For Sale
Square Footage 1,789 sqft
Price per Sqft $177
MLS Listing ID 12286136
Bedrooms 3
Full Baths 2
Half Baths 1
HOA Fees $180/mo
Rental Info Yes
Year Built 2022
Annual Tax Amount $7,873
Tax Year 2023
Lot Dimensions 70X27
Property Sub-Type Townhouse-2 Story
Property Description
Location
State IL
County Kendall
Area Montgomery
Rooms
Basement None
Interior
Heating Natural Gas, Forced Air
Cooling Central Air
Equipment Ceiling Fan(s)
Fireplace N
Appliance Range, Microwave, Dishwasher, Refrigerator, Washer, Dryer, Disposal, Gas Cooktop
Laundry Laundry Closet
Exterior
Parking Features Attached
Garage Spaces 2.0
Roof Type Shake
Building
Dwelling Type Attached Single
Story 2
Sewer Public Sewer
Water Public
New Construction false
Schools
Elementary Schools Bristol Bay Elementary School
Middle Schools Yorkville Middle School
High Schools Yorkville High School
School District 115 , 115, 115
Others
HOA Fee Include Insurance,Exterior Maintenance,Lawn Care,Snow Removal
Ownership Fee Simple w/ HO Assn.
Special Listing Condition None
Pets Allowed Cats OK, Dogs OK

GET MORE INFORMATION





