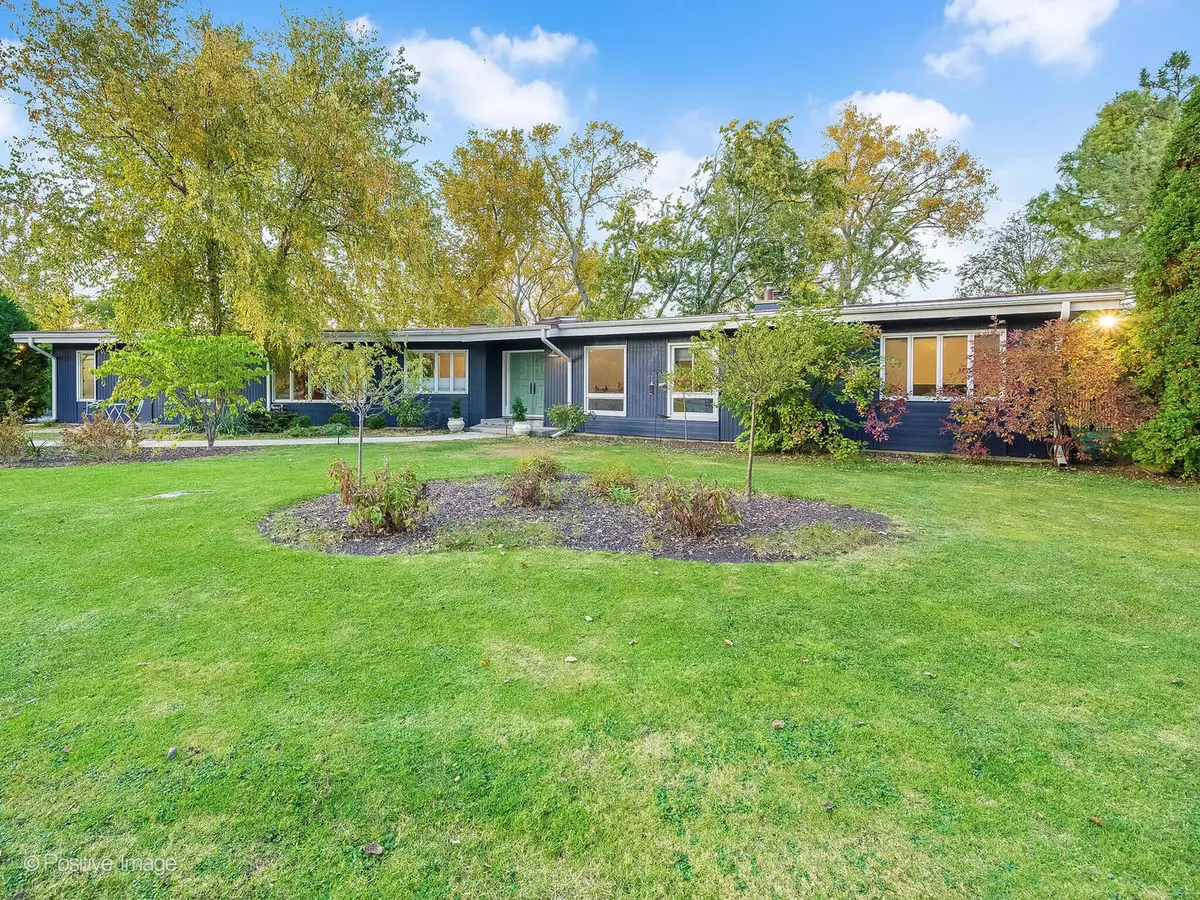1430 W 50th ST La Grange, IL 60525
4 Beds
3.5 Baths
2,385 SqFt
UPDATED:
02/17/2025 01:56 AM
Key Details
Property Type Single Family Home
Sub Type Detached Single
Listing Status Active Under Contract
Purchase Type For Sale
Square Footage 2,385 sqft
Price per Sqft $350
MLS Listing ID 12198687
Style Ranch
Bedrooms 4
Full Baths 3
Half Baths 1
Year Built 1975
Annual Tax Amount $15,842
Tax Year 2023
Lot Size 0.555 Acres
Lot Dimensions 155.51 X 133.25 X 180.85 X 117.78 X 30.11
Property Sub-Type Detached Single
Property Description
Location
State IL
County Cook
Area La Grange
Rooms
Basement Full
Interior
Interior Features Skylight(s), Hardwood Floors, First Floor Bedroom, First Floor Full Bath, Walk-In Closet(s)
Heating Natural Gas, Forced Air
Cooling Central Air
Fireplaces Number 2
Fireplaces Type Wood Burning
Equipment Security System, CO Detectors, Ceiling Fan(s), Sump Pump
Fireplace Y
Appliance Range, Dishwasher, Refrigerator, Washer, Dryer, Stainless Steel Appliance(s), Range Hood, Humidifier
Laundry In Unit, Sink
Exterior
Exterior Feature Patio, Hot Tub, Brick Paver Patio, Storms/Screens
Parking Features Attached, Detached
Garage Spaces 4.0
Community Features Park, Street Paved
Roof Type Asphalt
Building
Lot Description Cul-De-Sac, Fenced Yard, Landscaped, Park Adjacent, Mature Trees, Backs to Public GRND, Backs to Open Grnd
Dwelling Type Detached Single
Sewer Public Sewer
Water Lake Michigan, Public
New Construction false
Schools
Elementary Schools Highlands Elementary School
Middle Schools Highlands Middle School
High Schools Lyons Twp High School
School District 106 , 106, 204
Others
HOA Fee Include None
Ownership Fee Simple
Special Listing Condition None

GET MORE INFORMATION





