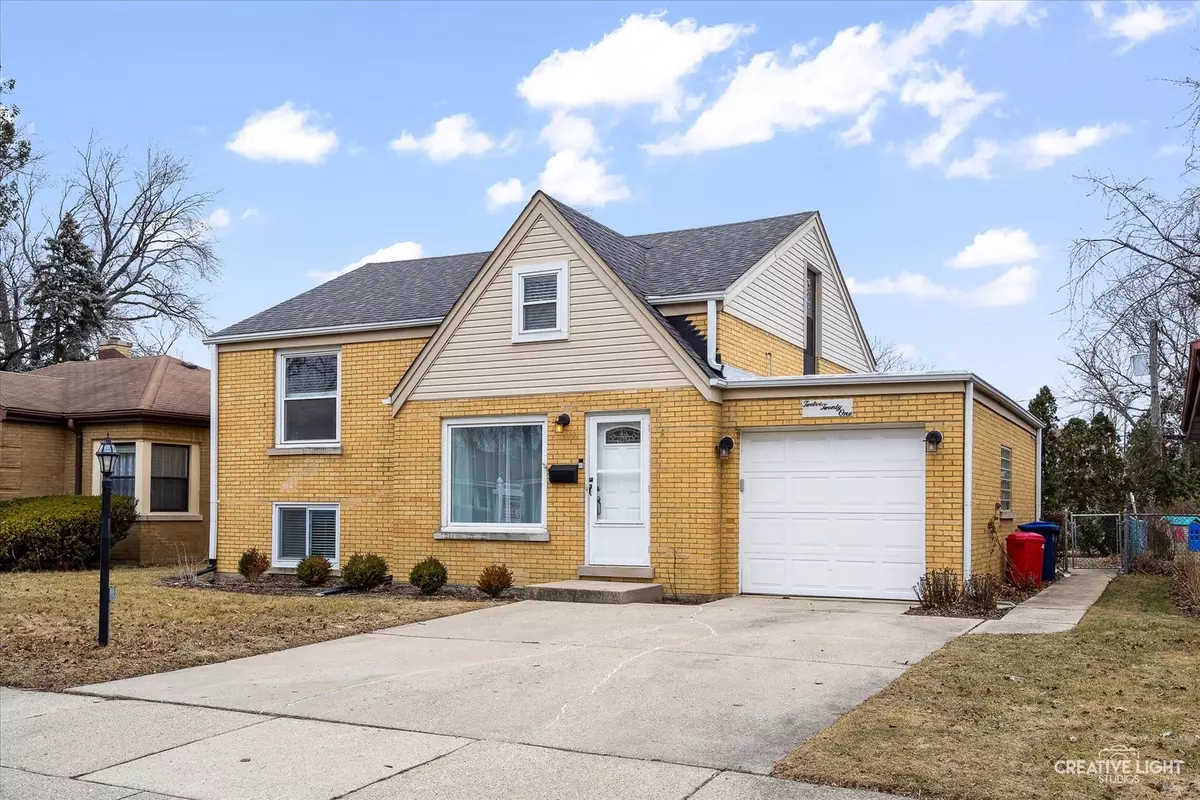1221 Kemman AVE La Grange Park, IL 60526
3 Beds
2 Baths
1,427 SqFt
OPEN HOUSE
Sat Mar 01, 12:00pm - 2:00pm
UPDATED:
02/12/2025 06:07 AM
Key Details
Property Type Single Family Home
Sub Type Detached Single
Listing Status Active
Purchase Type For Sale
Square Footage 1,427 sqft
Price per Sqft $287
MLS Listing ID 12277418
Bedrooms 3
Full Baths 2
Year Built 1950
Annual Tax Amount $7,116
Tax Year 2023
Lot Size 6,708 Sqft
Lot Dimensions 50 X 133.5 X 50.2 X 133.4
Property Sub-Type Detached Single
Property Description
Location
State IL
County Cook
Area La Grange Park
Rooms
Basement Partial
Interior
Interior Features Hardwood Floors, In-Law Arrangement, Open Floorplan
Heating Natural Gas
Cooling Central Air
Equipment TV Antenna, Ceiling Fan(s), Sump Pump
Fireplace N
Appliance Range, Microwave, Dishwasher, Refrigerator, Freezer, Washer, Dryer, Stainless Steel Appliance(s), Gas Oven, Humidifier
Laundry In Unit, Sink
Exterior
Exterior Feature Roof Deck, Storms/Screens
Parking Features Attached
Garage Spaces 1.0
Community Features Curbs, Sidewalks, Street Lights, Street Paved
Roof Type Asphalt
Building
Lot Description Fenced Yard, Level, Sidewalks, Streetlights
Dwelling Type Detached Single
Sewer Public Sewer
Water Lake Michigan
New Construction false
Schools
Elementary Schools Brook Park Elementary School
Middle Schools S E Gross Middle School
High Schools Riverside Brookfield Twp Senior
School District 95 , 95, 208
Others
HOA Fee Include None
Ownership Fee Simple
Special Listing Condition Standard

GET MORE INFORMATION





