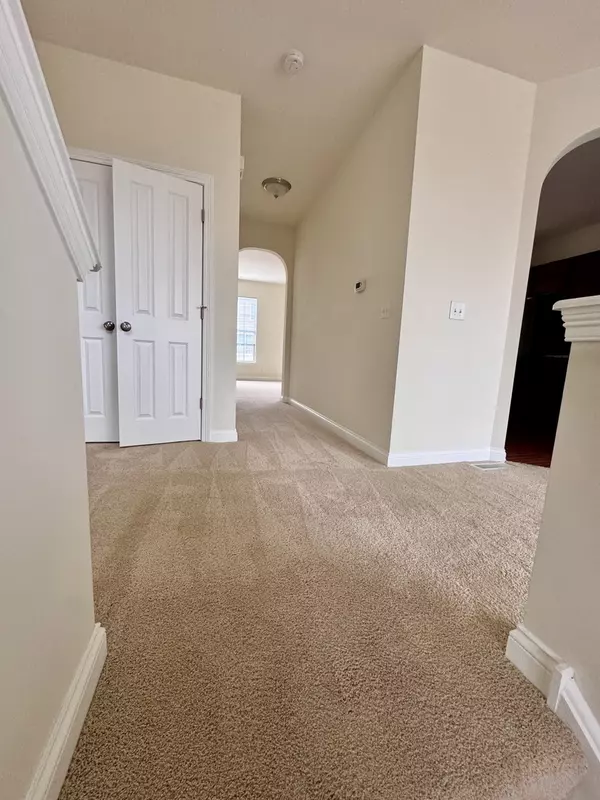124 MELROSE CT South Elgin, IL 60177
3 Beds
2.5 Baths
1,628 SqFt
UPDATED:
02/23/2025 06:06 AM
Key Details
Property Type Other Rentals
Sub Type Residential Lease
Listing Status Active
Purchase Type For Rent
Square Footage 1,628 sqft
Subdivision River Place
MLS Listing ID 12261720
Bedrooms 3
Full Baths 2
Half Baths 1
Year Built 2014
Available Date 2025-01-01
Lot Dimensions 29 X 45
Property Sub-Type Residential Lease
Property Description
Location
State IL
County Kane
Area South Elgin
Rooms
Basement Partial, English
Interior
Interior Features Hardwood Floors, Second Floor Laundry, High Ceilings
Heating Natural Gas, Forced Air
Cooling Central Air
Equipment CO Detectors, Ceiling Fan(s), Water Heater-Gas
Fireplace N
Appliance Range, Microwave, Dishwasher, Refrigerator, Washer, Dryer, Disposal
Laundry In Unit
Exterior
Exterior Feature Storms/Screens
Parking Features Attached
Garage Spaces 2.0
Roof Type Asphalt
Building
Lot Description Common Grounds, Landscaped
Dwelling Type Residential Lease
Story 2
Sewer Public Sewer
Water Public
Schools
Elementary Schools Willard Elementary School
Middle Schools Kenyon Woods Middle School
High Schools South Elgin High School
School District 46 , 46, 46
Others
Special Listing Condition None

GET MORE INFORMATION





