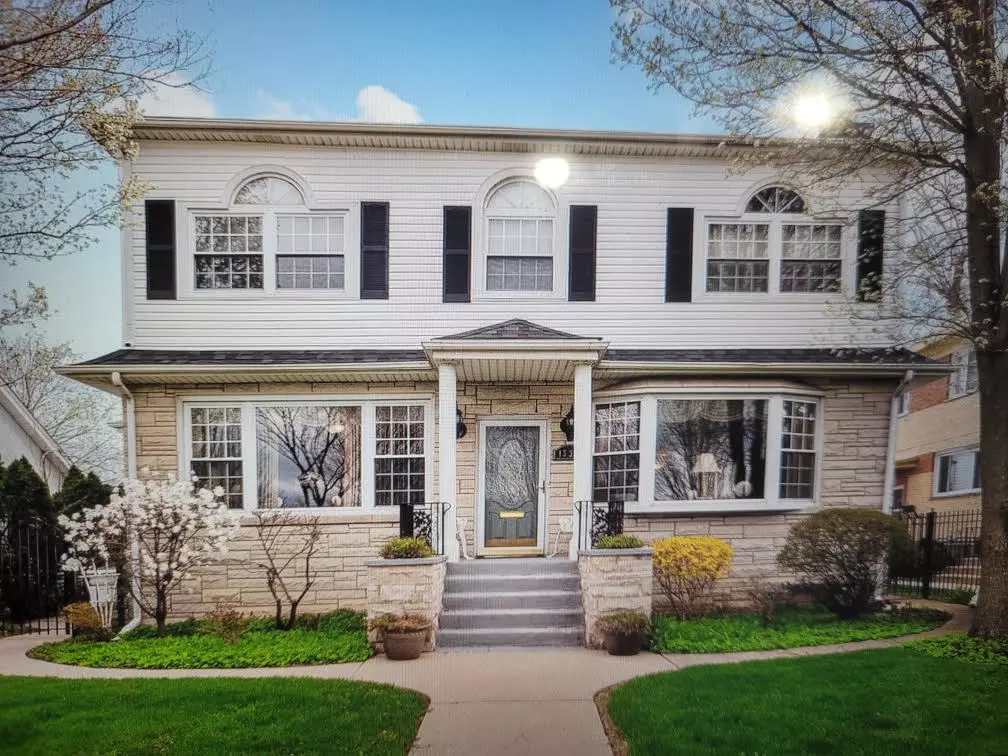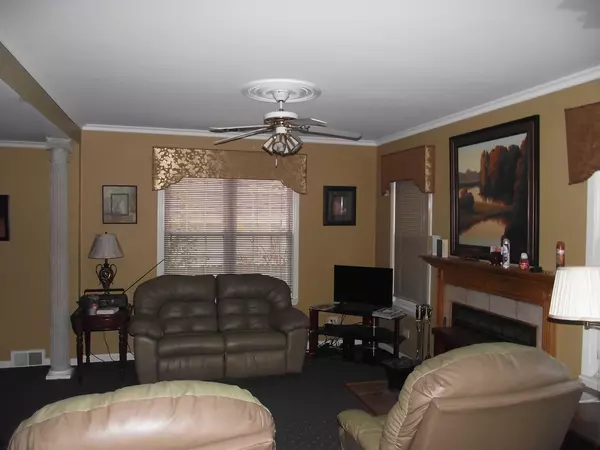
1533 MCDANIEL AVE Evanston, IL 60201
8 Beds
4.5 Baths
6,000 SqFt
UPDATED:
11/21/2024 06:06 AM
Key Details
Property Type Single Family Home
Sub Type Detached Single
Listing Status Active
Purchase Type For Sale
Square Footage 6,000 sqft
Price per Sqft $129
MLS Listing ID 12211367
Style Victorian
Bedrooms 8
Full Baths 4
Half Baths 1
Year Built 1902
Annual Tax Amount $13,900
Tax Year 2022
Lot Size 8,498 Sqft
Lot Dimensions 50X167
Property Description
Location
State IL
County Cook
Area Evanston
Rooms
Basement Full, English
Interior
Interior Features Hardwood Floors, First Floor Bedroom, In-Law Arrangement, First Floor Full Bath
Heating Natural Gas
Cooling Central Air
Fireplaces Number 3
Fireplaces Type Wood Burning
Equipment TV-Cable
Fireplace Y
Appliance Range, Refrigerator
Exterior
Exterior Feature Deck
Garage Detached
Garage Spaces 3.0
Community Features Park
Waterfront false
Roof Type Asphalt
Building
Lot Description Fenced Yard
Dwelling Type Detached Single
Sewer Public Sewer
Water Lake Michigan
New Construction false
Schools
Elementary Schools Lincolnwood Elementary School
Middle Schools Haven Middle School
High Schools Evanston Twp High School
School District 65 , 65, 202
Others
HOA Fee Include None
Ownership Fee Simple
Special Listing Condition None


GET MORE INFORMATION





