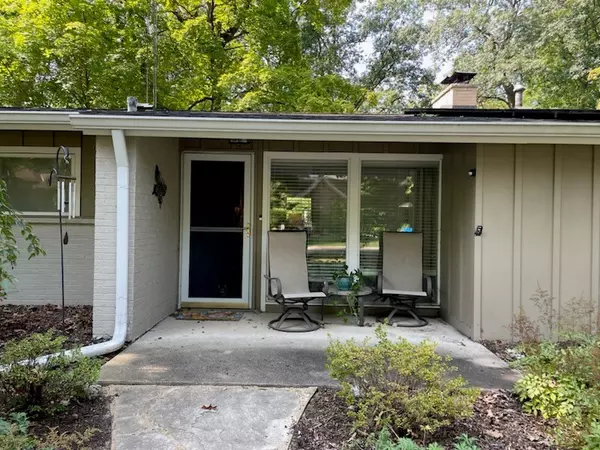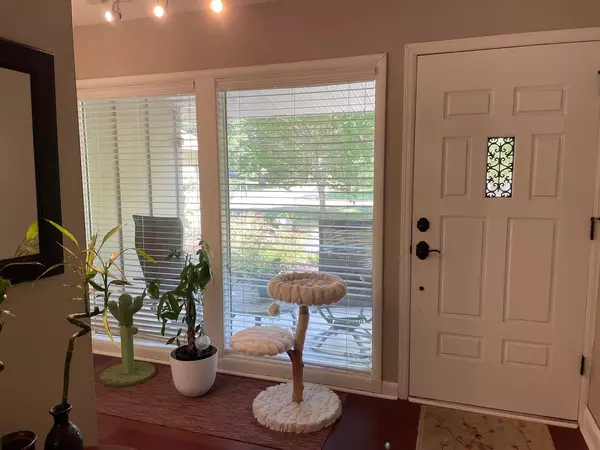8 Elsinoor DR Lincolnshire, IL 60069
4 Beds
2.5 Baths
2,600 SqFt
UPDATED:
10/29/2024 02:46 PM
Key Details
Property Type Single Family Home
Sub Type Detached Single
Listing Status Active Under Contract
Purchase Type For Sale
Square Footage 2,600 sqft
Price per Sqft $230
MLS Listing ID 12160107
Bedrooms 4
Full Baths 2
Half Baths 1
Year Built 1957
Annual Tax Amount $10,019
Tax Year 2023
Lot Dimensions 134X176X136X175
Property Description
Location
State IL
County Lake
Area Lincolnshire
Rooms
Basement None
Interior
Heating Natural Gas, Solar, Forced Air
Cooling Central Air
Fireplaces Number 1
Fireplace Y
Appliance Dishwasher, Washer, Dryer
Exterior
Parking Features Attached
Garage Spaces 2.0
Building
Dwelling Type Detached Single
Sewer Public Sewer
Water Lake Michigan
New Construction false
Schools
Elementary Schools Laura B Sprague School
Middle Schools Daniel Wright Junior High School
High Schools Adlai E Stevenson High School
School District 103 , 103, 125
Others
HOA Fee Include None
Ownership Fee Simple
Special Listing Condition List Broker Must Accompany

GET MORE INFORMATION





