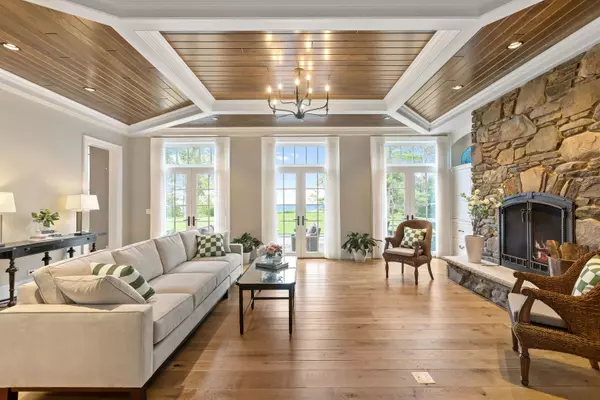
347 Bluffs Edge DR Lake Forest, IL 60045
8 Beds
9.5 Baths
11,416 SqFt
UPDATED:
08/30/2024 01:17 AM
Key Details
Property Type Single Family Home
Sub Type Detached Single
Listing Status Active
Purchase Type For Sale
Square Footage 11,416 sqft
Price per Sqft $1,042
MLS Listing ID 12135086
Style English
Bedrooms 8
Full Baths 8
Half Baths 3
Year Built 2020
Annual Tax Amount $114,115
Tax Year 2022
Lot Size 2.078 Acres
Lot Dimensions 189.2X526.6X514.2X195.4
Property Description
Location
State IL
County Lake
Area Lake Forest
Rooms
Basement Full
Interior
Interior Features Vaulted/Cathedral Ceilings, Skylight(s), Sauna/Steam Room, Bar-Wet, Elevator, Hardwood Floors, Heated Floors, First Floor Bedroom, Second Floor Laundry, First Floor Full Bath, Built-in Features, Walk-In Closet(s), Bookcases, Coffered Ceiling(s), Beamed Ceilings, Open Floorplan, Drapes/Blinds, Granite Counters
Heating Natural Gas, Forced Air, Zoned
Cooling Central Air, Zoned
Fireplaces Number 5
Fireplaces Type Gas Starter
Fireplace Y
Appliance Range, Microwave, Dishwasher, High End Refrigerator, Bar Fridge, Freezer, Washer, Dryer, Disposal, Wine Refrigerator, Range Hood
Laundry Multiple Locations, Sink
Exterior
Exterior Feature Patio
Garage Attached
Garage Spaces 3.0
Community Features Water Rights, Curbs, Gated, Sidewalks, Street Paved
Waterfront true
Roof Type Shake
Building
Lot Description Beach
Dwelling Type Detached Single
Sewer Public Sewer
Water Lake Michigan
New Construction false
Schools
Elementary Schools Cherokee Elementary School
Middle Schools Deer Path Middle School
High Schools Lake Forest High School
School District 67 , 67, 115
Others
HOA Fee Include None
Ownership Fee Simple
Special Listing Condition List Broker Must Accompany


GET MORE INFORMATION





