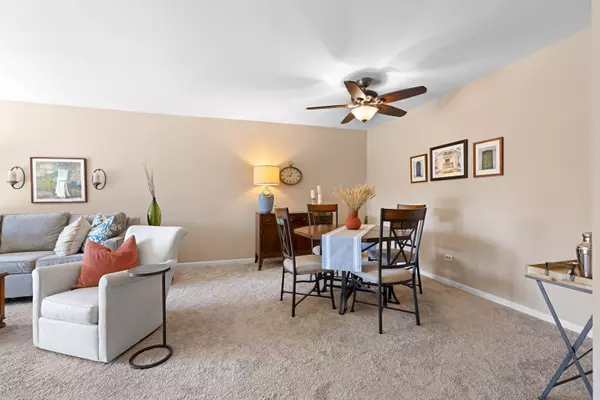$160,500
$164,900
2.7%For more information regarding the value of a property, please contact us for a free consultation.
1311 S Finley RD #205 Lombard, IL 60148
1 Bed
1 Bath
854 SqFt
Key Details
Sold Price $160,500
Property Type Condo
Sub Type Condo
Listing Status Sold
Purchase Type For Sale
Square Footage 854 sqft
Price per Sqft $187
MLS Listing ID 12181578
Sold Date 11/18/24
Bedrooms 1
Full Baths 1
HOA Fees $386/mo
Rental Info No
Year Built 1973
Annual Tax Amount $1,552
Tax Year 2023
Lot Dimensions COMMON
Property Description
Experience the effortless living in this updated condo, meticulously maintained and ready for you to call home. The spacious living and dining areas are designed for seamless entertaining, while the sliding glass door opens to a private balcony, perfect for enjoying serene moments. The kitchen features a cozy seating area ideal for morning coffee or casual lunches, with easy access to the living room for al fresco dining. The generously sized bedroom boasts a walk-in closet, complemented by recent updates including a stylish kitchen backsplash (2024), a new roof (2022), and newer windows and air conditioning units (2021/2016). Conveniently located laundry facilities are just steps away, and the inviting lobby offers a social atmosphere for meeting neighbors. This secure building, equipped with an elevator, allows you to relish the summer months by the pool, with exterior parking and a covered drop-off area for your convenience. Situated in a prime location, just blocks from Mariano's and minutes from dining/shopping and major expressways, this residence is a true gem, with a no-rental policy ensuring a tranquil community. HOA Utilities cover heat, water, gas, trash and exterior landscaping!
Location
State IL
County Dupage
Area Lombard
Rooms
Basement None
Interior
Interior Features First Floor Bedroom, First Floor Full Bath, Storage, Walk-In Closet(s)
Heating Baseboard
Cooling Window/Wall Units - 2
Equipment Ceiling Fan(s)
Fireplace N
Appliance Range, Microwave, Dishwasher, Refrigerator
Laundry Common Area
Exterior
Exterior Feature Balcony, Dog Run, In Ground Pool
Amenities Available Bike Room/Bike Trails, Coin Laundry, Elevator(s), Storage, Sundeck, Pool
Building
Lot Description Water View
Story 4
Sewer Public Sewer
Water Public
New Construction false
Schools
Elementary Schools Manor Hill Elementary School
Middle Schools Glenn Westlake Middle School
High Schools Glenbard East High School
School District 44 , 44, 87
Others
HOA Fee Include Heat,Water,Gas,Parking,Insurance,Pool,Exterior Maintenance,Lawn Care,Scavenger,Snow Removal
Ownership Condo
Special Listing Condition None
Pets Allowed Cats OK, Dogs OK
Read Less
Want to know what your home might be worth? Contact us for a FREE valuation!

Our team is ready to help you sell your home for the highest possible price ASAP

© 2024 Listings courtesy of MRED as distributed by MLS GRID. All Rights Reserved.
Bought with Carolyn Michals • Michals Realty, Inc

GET MORE INFORMATION





