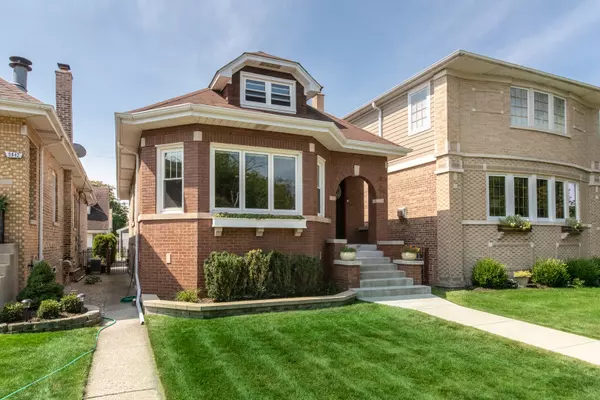$539,900
$539,900
For more information regarding the value of a property, please contact us for a free consultation.
5846 N Leonard AVE Chicago, IL 60646
4 Beds
2.5 Baths
1,530 SqFt
Key Details
Sold Price $539,900
Property Type Single Family Home
Sub Type Detached Single
Listing Status Sold
Purchase Type For Sale
Square Footage 1,530 sqft
Price per Sqft $352
MLS Listing ID 12161189
Sold Date 10/21/24
Style Bungalow
Bedrooms 4
Full Baths 2
Half Baths 1
Year Built 1925
Annual Tax Amount $6,689
Tax Year 2023
Lot Dimensions 30X125
Property Description
Truly updated Chicago bungalow located on a quiet street adjacent to the forest preserve. Enjoy the view of all the seasons from your living room. Hardwood floors throughout. First floor bedroom and full bath. 2nd floor features 2 bedrooms. Natural light flows through the large living room and dining room. The kitchen is larger than most with an area dedicated to an island that easily sits 5 and built in buffet. Enjoy mornings and a fresh cup of coffee in your year round sunroom. Evenings enjoy the brick paver patio-perfect for entertaining and BBQs. Two car garage built in 2020. Walk out basement features an office area and a family room. Separate laundry room And 4th bedroom or work out room. Recent updates include: Basement 2021-total remodel. Kitchen appliances: 2022/Back porch 2021/Landscape 2021/New windows in basement & back sunroom. Iron gates in front/side/alley. Walk to parks, restaurants, golf course. Pick up the bike path. Enjoy the quiet and beauty of the forest preserve across the street. City living at its best.
Location
State IL
County Cook
Area Chi - Jefferson Park
Rooms
Basement Full
Interior
Interior Features Hardwood Floors, First Floor Bedroom, First Floor Full Bath
Heating Natural Gas, Forced Air
Cooling Central Air
Fireplace N
Appliance Microwave, Dishwasher, Washer, Dryer
Laundry Gas Dryer Hookup
Exterior
Exterior Feature Brick Paver Patio
Garage Detached
Garage Spaces 2.5
Community Features Curbs, Sidewalks, Street Lights, Street Paved
Waterfront false
Roof Type Asphalt
Building
Lot Description Fenced Yard, Forest Preserve Adjacent
Sewer Public Sewer
Water Lake Michigan, Public
New Construction false
Schools
Elementary Schools Farnsworth Elementary School
Middle Schools Farnsworth Elementary School
High Schools Taft High School
School District 299 , 299, 299
Others
HOA Fee Include None
Ownership Fee Simple
Special Listing Condition List Broker Must Accompany
Read Less
Want to know what your home might be worth? Contact us for a FREE valuation!

Our team is ready to help you sell your home for the highest possible price ASAP

© 2024 Listings courtesy of MRED as distributed by MLS GRID. All Rights Reserved.
Bought with Michelle Liffick • Jameson Sotheby's Intl Realty

GET MORE INFORMATION





