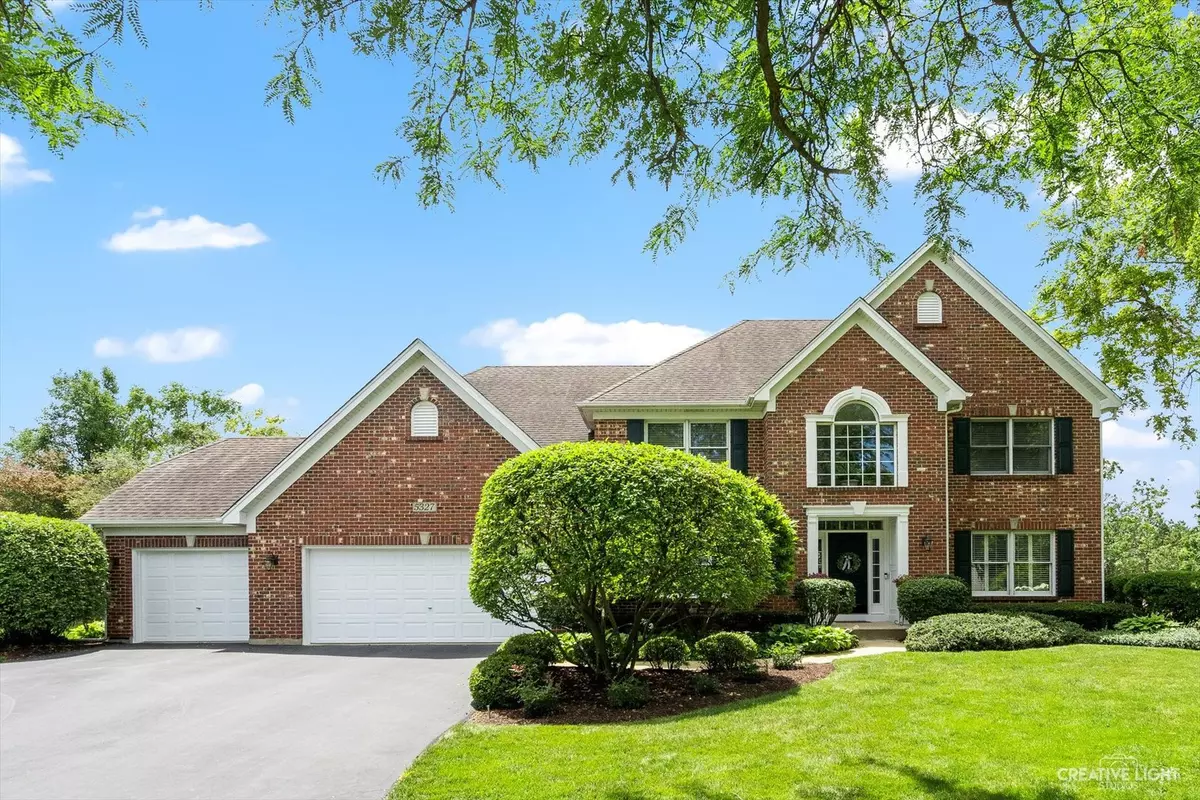$764,000
$725,000
5.4%For more information regarding the value of a property, please contact us for a free consultation.
5327 Catclaw CT Naperville, IL 60564
5 Beds
3.5 Baths
3,002 SqFt
Key Details
Sold Price $764,000
Property Type Single Family Home
Sub Type Detached Single
Listing Status Sold
Purchase Type For Sale
Square Footage 3,002 sqft
Price per Sqft $254
Subdivision High Meadow
MLS Listing ID 12102075
Sold Date 09/17/24
Bedrooms 5
Full Baths 3
Half Baths 1
HOA Fees $19/ann
Year Built 1996
Annual Tax Amount $12,548
Tax Year 2023
Lot Size 0.450 Acres
Lot Dimensions 51X154X194X199
Property Description
This brickfront, elegant and impeccably maintained High Meadow home is nestled on nearly half an acre in a serene cul-de-sac. Upon entry, you're greeted by a bright 2-story foyer, leading into a hardwood-floored first floor - except for the family room which boasts new carpet. The dining room impresses with intricate details like a tray ceiling, crown molding, and plantation shutters. Flowing seamlessly from the living room, the family room stands out with its floor-to-ceiling brick fireplace, expansive windows, and new carpeting. The kitchen is a chef's delight with stainless steel appliances, granite counters, a large island, and ample storage. A private office on the first floor offers seclusion, while the powder room exudes elegance with beadboard and grass cloth walls. Upstairs, a catwalk connects four bedrooms and updated bathrooms, including a spacious primary bathroom with a sizable walk in shower. The finished basement adds more living space with a generously sized carpeted area and a fifth bedroom featuring an en-suite full bathroom. Outside, a paver patio overlooks the beautifully landscaped yard, perfect for outdoor gatherings. Located in the acclaimed Indian Prairie School District, residents benefit from proximity to Graham Elementary within the neighborhood, with convenient bussing to Crone Middle School and Neuqua Valley High School. Residents can purchase a membership at the nearby South Pointe Swim Club or the River Run Club. Multiple Offers Received. Highest and Best Offers Called for by 7pm on 7/21/24.
Location
State IL
County Will
Area Naperville
Rooms
Basement Partial
Interior
Interior Features Vaulted/Cathedral Ceilings, First Floor Laundry
Heating Natural Gas
Cooling Central Air
Fireplaces Number 2
Fireplaces Type Gas Starter, Ventless
Equipment CO Detectors, Ceiling Fan(s), Sump Pump, Air Purifier, Backup Sump Pump;
Fireplace Y
Appliance Range, Microwave, Dishwasher, Refrigerator, Washer, Dryer, Stainless Steel Appliance(s)
Laundry Gas Dryer Hookup, In Unit, Laundry Chute
Exterior
Exterior Feature Patio, Porch
Parking Features Attached
Garage Spaces 3.0
Community Features Park, Curbs, Sidewalks, Street Lights, Street Paved
Roof Type Asphalt
Building
Lot Description Cul-De-Sac
Sewer Public Sewer
Water Lake Michigan, Public
New Construction false
Schools
Elementary Schools Graham Elementary School
Middle Schools Crone Middle School
High Schools Neuqua Valley High School
School District 204 , 204, 204
Others
HOA Fee Include Insurance
Ownership Fee Simple w/ HO Assn.
Special Listing Condition None
Read Less
Want to know what your home might be worth? Contact us for a FREE valuation!

Our team is ready to help you sell your home for the highest possible price ASAP

© 2024 Listings courtesy of MRED as distributed by MLS GRID. All Rights Reserved.
Bought with Staci Yesner • Compass

GET MORE INFORMATION





