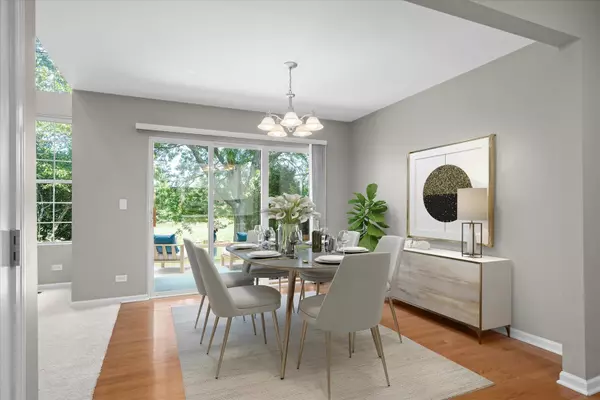$421,500
$410,000
2.8%For more information regarding the value of a property, please contact us for a free consultation.
3936 Garnette CT Naperville, IL 60564
3 Beds
2.5 Baths
1,700 SqFt
Key Details
Sold Price $421,500
Property Type Townhouse
Sub Type Townhouse-2 Story
Listing Status Sold
Purchase Type For Sale
Square Footage 1,700 sqft
Price per Sqft $247
Subdivision Rosehill Farm Townhomes
MLS Listing ID 12129184
Sold Date 09/16/24
Bedrooms 3
Full Baths 2
Half Baths 1
HOA Fees $299/mo
Rental Info Yes
Year Built 1995
Annual Tax Amount $6,148
Tax Year 2023
Lot Dimensions 0.174
Property Sub-Type Townhouse-2 Story
Property Description
Completely Remodeled 3 Bed, 2.5 Bath Townhome in Rosehill Farm! District 204 Schools! Great floorplan including 2 story living room with skylights, wood-burning fireplace, and private patio with pavers open to wide green space. THIS HOME HAS SO MANY UPDATES!!! Elegant re-faced White Shaker kitchen with cabinets to the ceiling, marble scalloped tile backsplash, LG Hi-MACS solid surface white countertops with integrated sink and counter-height bar, hardwoood floors and stainless steel! WHITE TRIM & WHITE 6-PANEL DOORS throughout. Master suite with cathedral ceiling, private remodeled bathroom, and walk-in closet. Two more bedrooms share a remodeled hall bathroom. Laundry on 2nd, YAY! STORAGE GALORE -- this home has NINE (9) closets! (kitchen pantry, large under stair closet, large foyer closet with orgs, 3 bedroom closets, 2 linen closets in bathrooms, and BONUS hall closet across from laundry). Cul-de-sac location backing to wide-open greenbelt AND this home has it's own PRIVATE DRIVEWAY (no sharing with neighbors -- which is rare in this development). WOW: 220V EV Charging outlet in the garage. Fantastic location with attendance at highly-acclaimed School District 204: Patterson Elementary, Gregory Middle, Neuqua Valley High School. Be ready to offer -- this will go FAST.
Location
State IL
County Will
Area Naperville
Rooms
Basement None
Interior
Interior Features Vaulted/Cathedral Ceilings, Skylight(s), Hardwood Floors, Second Floor Laundry, Walk-In Closet(s), Open Floorplan
Heating Natural Gas, Forced Air
Cooling Central Air
Fireplaces Number 1
Fireplaces Type Wood Burning
Fireplace Y
Appliance Range, Microwave, Dishwasher, Refrigerator, Washer, Dryer, Disposal, Stainless Steel Appliance(s)
Exterior
Exterior Feature Patio
Parking Features Attached
Garage Spaces 2.0
Roof Type Asphalt
Building
Lot Description Cul-De-Sac, Landscaped, Mature Trees, Backs to Open Grnd, Sidewalks
Story 2
Sewer Public Sewer
Water Lake Michigan, Public
New Construction false
Schools
Elementary Schools Patterson Elementary School
Middle Schools Gregory Middle School
High Schools Neuqua Valley High School
School District 204 , 204, 204
Others
HOA Fee Include Insurance,Exterior Maintenance,Lawn Care,Snow Removal
Ownership Fee Simple w/ HO Assn.
Special Listing Condition None
Pets Allowed Cats OK, Dogs OK
Read Less
Want to know what your home might be worth? Contact us for a FREE valuation!

Our team is ready to help you sell your home for the highest possible price ASAP

© 2025 Listings courtesy of MRED as distributed by MLS GRID. All Rights Reserved.
Bought with Xiaorong Han • Concentric Realty, Inc
GET MORE INFORMATION





