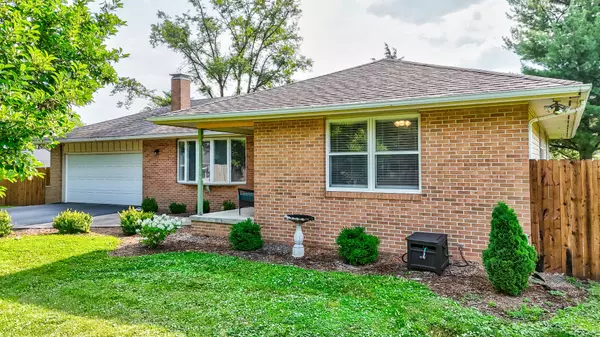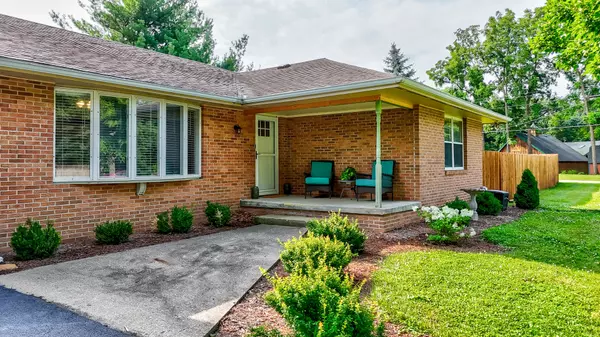$260,000
$259,500
0.2%For more information regarding the value of a property, please contact us for a free consultation.
1 Oakbrook DR Ottawa, IL 61350
3 Beds
2 Baths
1,272 SqFt
Key Details
Sold Price $260,000
Property Type Single Family Home
Sub Type Detached Single
Listing Status Sold
Purchase Type For Sale
Square Footage 1,272 sqft
Price per Sqft $204
MLS Listing ID 12109302
Sold Date 09/13/24
Style Ranch
Bedrooms 3
Full Baths 2
Year Built 1972
Annual Tax Amount $4,810
Tax Year 2023
Lot Size 0.490 Acres
Lot Dimensions 150X150X155X135
Property Description
*** Multiple offers received, seller requesting best and final offers by Friday, July 19th at 10am. Seller reserves the right to accept an outstanding offer at any time. *** This beautifully updated 3-bedroom, 2-bathroom ranch-style home exudes charm and functionality. The interior showcases a spacious living room with laminate flooring and a bay window, complemented by an eat-in kitchen featuring new white cabinetry, black appliances, and a stylish tile backsplash. The primary bedroom impresses with dual double closets and a private bathroom with a luxurious tile walk-in shower. The main level is rounded out by two additional bedrooms and a full guest bathroom. The lower level features a cozy brick fireplace, a convenient built-in bar, and laundry facilities. Outside, the property features a large, just under half acre lot with private fenced-in backyard with adorned with mature trees, and includes two storage sheds. This home is not only meticulously maintained but also offers a perfect blend of modern updates and classic charm, making it an ideal choice for comfortable living and entertaining.
Location
State IL
County Lasalle
Area Danway / Dayton / Naplate / Ottawa / Prairie Center
Rooms
Basement Full
Interior
Interior Features Wood Laminate Floors, First Floor Bedroom, First Floor Full Bath
Heating Natural Gas, Forced Air
Cooling Central Air
Fireplaces Number 1
Equipment Water-Softener Owned, Ceiling Fan(s), Sump Pump
Fireplace Y
Appliance Range, Dishwasher, Refrigerator, Washer, Dryer
Exterior
Exterior Feature Deck
Parking Features Attached
Garage Spaces 2.0
Roof Type Asphalt
Building
Lot Description Corner Lot, Fenced Yard
Sewer Septic-Private
Water Private Well
New Construction false
Schools
Elementary Schools Mckinley Elementary: K-4Th Grade
Middle Schools Shepherd Middle School
High Schools Ottawa Township High School
School District 141 , 141, 140
Others
HOA Fee Include None
Ownership Fee Simple
Special Listing Condition None
Read Less
Want to know what your home might be worth? Contact us for a FREE valuation!

Our team is ready to help you sell your home for the highest possible price ASAP

© 2024 Listings courtesy of MRED as distributed by MLS GRID. All Rights Reserved.
Bought with Malanie Moreno • Keller Williams Innovate - Aurora

GET MORE INFORMATION





