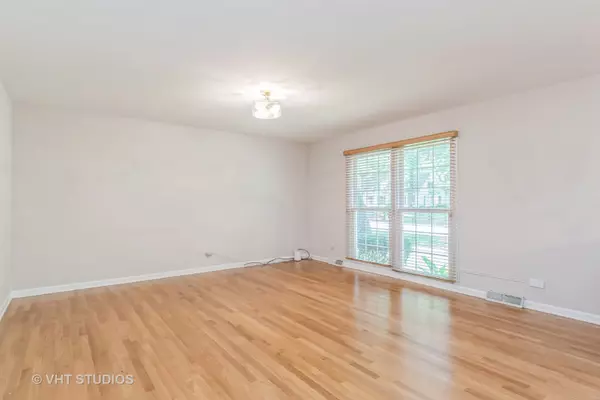$530,000
$493,750
7.3%For more information regarding the value of a property, please contact us for a free consultation.
76 W Bailey RD Naperville, IL 60565
4 Beds
2.5 Baths
2,105 SqFt
Key Details
Sold Price $530,000
Property Type Single Family Home
Sub Type Detached Single
Listing Status Sold
Purchase Type For Sale
Square Footage 2,105 sqft
Price per Sqft $251
Subdivision Maplebrook
MLS Listing ID 12097681
Sold Date 07/30/24
Style Traditional
Bedrooms 4
Full Baths 2
Half Baths 1
Year Built 1973
Annual Tax Amount $8,703
Tax Year 2023
Lot Size 0.286 Acres
Lot Dimensions 0.2862
Property Description
Great 2 story home in desirable Maplebrook II subdivision. Enter through the covered front porch and into the spacious living room and dining room with hardwood floors. The bright kitchen features white cabinets, luxury vinyl flooring, stainless steel appliances and an eating area with sliding glass door to the deck that is perfect to watch the sunrise. The family room is great for entertaining with luxury vinyl flooring, brick fireplace, built-in shelving and a door to the fenced backyard. Relax in the primary suite with a private bath and a walk-in closet. The 3 other bedrooms are spacious and 2 have walk-in closets! The hall bath has been updated with a gray vanity and tile backsplash. Enjoy the full basement that is partially finished for extra play space and plenty of storage. The sideload 2 car garage is very spacious. This home is just steps away from Maplebrook school, pool and clubhouse. Close to Lincoln Jr High, shopping, restaurants, parks and the Riverwalk. All of this with Naperville 203 schools. No need to go far for anything when you live in this home!
Location
State IL
County Dupage
Area Naperville
Rooms
Basement Full
Interior
Interior Features Hardwood Floors, Walk-In Closet(s), Bookcases, Some Carpeting, Some Wood Floors, Separate Dining Room
Heating Natural Gas
Cooling Central Air
Fireplaces Number 1
Fireplaces Type Gas Log, Gas Starter
Fireplace Y
Appliance Range, Dishwasher, Refrigerator, Freezer, Washer, Dryer, Disposal, Range Hood
Laundry Gas Dryer Hookup, In Unit
Exterior
Exterior Feature Deck, Storms/Screens
Parking Features Attached
Garage Spaces 2.0
Community Features Clubhouse, Park, Pool, Tennis Court(s), Curbs, Sidewalks, Street Lights, Street Paved
Roof Type Asphalt
Building
Lot Description Corner Lot, Fenced Yard, Park Adjacent, Mature Trees, Sidewalks, Streetlights
Sewer Public Sewer
Water Lake Michigan, Public
New Construction false
Schools
Elementary Schools Maplebrook Elementary School
Middle Schools Lincoln Junior High School
High Schools Naperville Central High School
School District 203 , 203, 203
Others
HOA Fee Include None
Ownership Fee Simple
Special Listing Condition Corporate Relo
Read Less
Want to know what your home might be worth? Contact us for a FREE valuation!

Our team is ready to help you sell your home for the highest possible price ASAP

© 2024 Listings courtesy of MRED as distributed by MLS GRID. All Rights Reserved.
Bought with Benjamin Lissner • Baird & Warner

GET MORE INFORMATION





