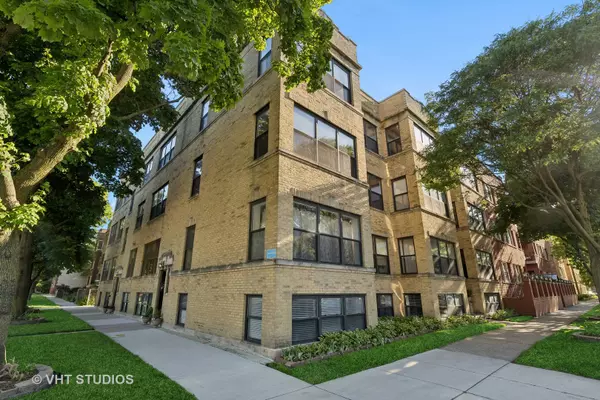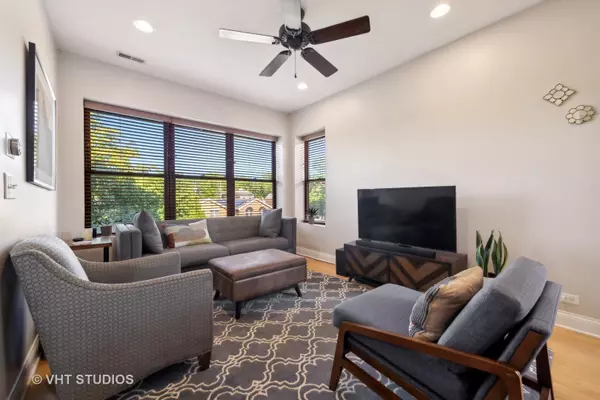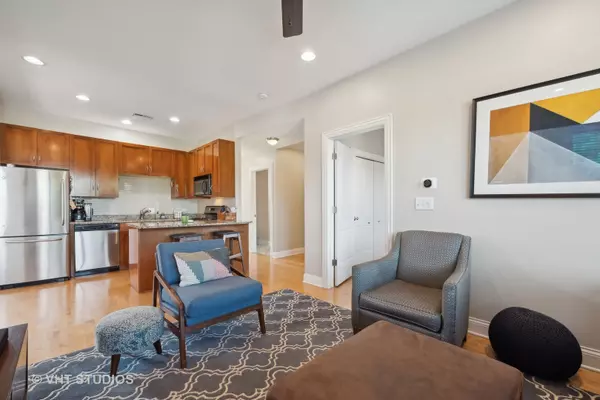$388,513
$324,000
19.9%For more information regarding the value of a property, please contact us for a free consultation.
5130 N WINCHESTER AVE #3 Chicago, IL 60640
2 Beds
1 Bath
Key Details
Sold Price $388,513
Property Type Condo
Sub Type Condo,Penthouse
Listing Status Sold
Purchase Type For Sale
MLS Listing ID 12070053
Sold Date 07/23/24
Bedrooms 2
Full Baths 1
HOA Fees $372/mo
Year Built 1914
Annual Tax Amount $5,244
Tax Year 2022
Lot Dimensions COMMON
Property Description
Sensational top floor Ravenswood home with hardwood floors and tons of light in every room. Unit begins at second floor with staircase up to main level which adds great gallery space plus warmth when greeting guests, while amplifying the spacious feeling of this wonderful home. Open living room has two exposures overlooking tree lined street. Large breakfast bar in kitchen is great for entertaining and provides tons of workspace for seasoned cooks. Granite counters, backsplash, stainless appliances and plenty of cabinets complete the kitchen. Adjacent dining room floods area with light from windows on 3 sides while exposed brick brings additional character. Spacious primary bedroom is nicely separated from living spaces and includes two generous closets. Second bedroom also has solid closet space and plenty of room. Oversized bathroom features double sinks, large vanity with great storage and glass doors to shower/tub. Rear exit stairway allows room for relaxing on a summer night and a container garden of herb and/or flowers. There is considerable closet space throughout, as well as additional storage downstairs. Rare parking space is included in price. Walk to beautiful Winnemac Park, Metra and Brown Line trains plus countless shops, cafes, breweries, and restaurants both nearby and just the short stroll to Lincoln Square and Andersonville. Come take a look and check off all the boxes on your wish list!
Location
State IL
County Cook
Area Chi - Lincoln Square
Rooms
Basement None
Interior
Interior Features Hardwood Floors, Laundry Hook-Up in Unit, Storage
Heating Natural Gas, Forced Air
Cooling Central Air
Equipment TV-Cable, Intercom, Ceiling Fan(s)
Fireplace N
Appliance Range, Microwave, Dishwasher, Refrigerator, Washer, Dryer, Disposal, Stainless Steel Appliance(s)
Laundry In Unit
Exterior
Exterior Feature Deck, Storms/Screens, End Unit
Amenities Available Storage
Roof Type Rubber
Building
Story 3
Sewer Public Sewer
Water Lake Michigan, Public
New Construction false
Schools
Elementary Schools Chappell Elementary School
Middle Schools Chappell Elementary School
High Schools Amundsen High School
School District 299 , 299, 299
Others
HOA Fee Include Water,Parking,Insurance,Exterior Maintenance,Lawn Care,Scavenger,Snow Removal
Ownership Condo
Special Listing Condition None
Pets Allowed Cats OK, Dogs OK
Read Less
Want to know what your home might be worth? Contact us for a FREE valuation!

Our team is ready to help you sell your home for the highest possible price ASAP

© 2024 Listings courtesy of MRED as distributed by MLS GRID. All Rights Reserved.
Bought with Michael Shin • Coldwell Banker Realty

GET MORE INFORMATION





