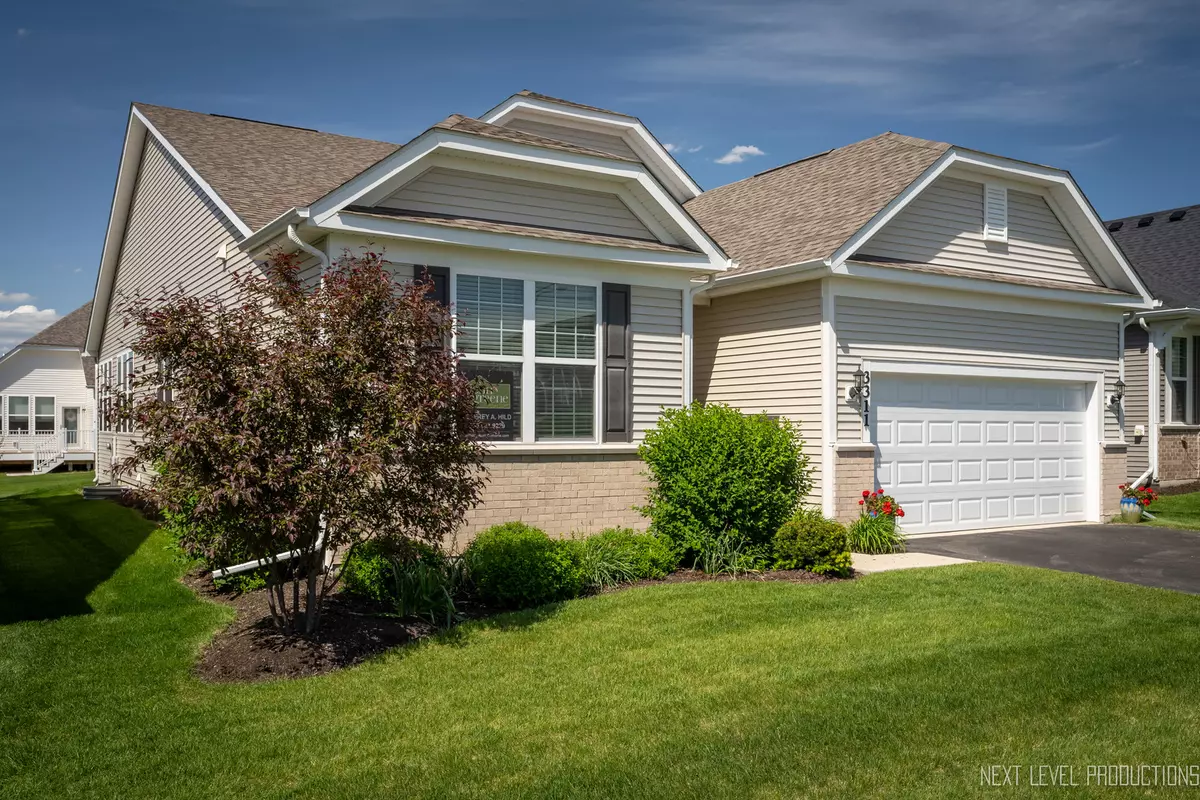$560,000
$570,000
1.8%For more information regarding the value of a property, please contact us for a free consultation.
3311 Empress DR Naperville, IL 60564
2 Beds
2 Baths
2,397 SqFt
Key Details
Sold Price $560,000
Property Type Single Family Home
Sub Type Detached Single
Listing Status Sold
Purchase Type For Sale
Square Footage 2,397 sqft
Price per Sqft $233
Subdivision Ashwood Crossing
MLS Listing ID 12047738
Sold Date 06/28/24
Bedrooms 2
Full Baths 2
HOA Fees $164/mo
Year Built 2020
Annual Tax Amount $9,414
Tax Year 2022
Lot Size 7,405 Sqft
Lot Dimensions 60 X 125 X 60 X 125
Property Sub-Type Detached Single
Property Description
You will love your lifestyle in this beautiful ranch home located in Ashwood Crossing, an active, adult 55+ community. This single level Ascend model by Pulte Homes was constructed in 2020 and features an open floorplan with 9-foot ceilings and natural light flooding the home throughout, amplifying its airy ambiance. The floorplan includes 2 bedrooms, plus a flex room that could easily be used as a third bedroom, office, den or playroom. The entire living space is enhanced by the year-round sunroom which extends the living area and is ideal for entertaining guests. This home also boasts Armstrong 6" luxury vinyl plank flooring throughout, adding to its already inviting atmosphere. At the heart of the residence lies an expansive granite kitchen island, perfect for both casual gatherings and culinary endeavors. The kitchen itself includes granite countertops, a subway tile backsplash and stainless steel General Electric appliances, including an electric ceramic glass cooktop stove. It also features 36" soft close maple kitchen cabinets with crown molding that provide ample storage space. The home includes 2 full baths with 13" x 13" ceramic tile floors and quartz countertops. The owner's bath includes a double sink, soaker tub and a separate shower and water closet. Pulte Energy Advantage Homes are up to 30% more energy efficient than the average existing home. The home comes with the unmatched 1,2,5, & 10-year Pulte Protection Plan, a Transferable Limited Warranty. Adding to its allure is a generously sized FULL unfinished basement, offering boundless potential. The exterior of the home seamlessly blends brick and vinyl siding for timeless appeal and includes asphalt dimensional roof shingles, backed by a 30-year limited warranty that offer durability and peace of mind. The meticulously maintained yard features a Hunter in-ground irrigation system and a concrete patio, inviting outdoor enjoyment. It also includes a unique, tandem THREE CAR GARAGE, ensuring plenty of parking and storage space. Walk your kids or grandkids to the nearby Wolf's Crossing Community Park with its beautiful picnic area, playground, splash pad, abundance of newly built pickleball and volleyball courts, baseball and soccer fields and sledding hill. Or, grab your bicycles and hop on the nearby Tall Grass Greenway or Normantown bike trails that take you safely through the woodlands and prairies of Will and DuPage counties. You will enjoy a lifestyle of ease and enjoyment within this vibrant 55+ community. Don't let this exceptional opportunity slip away!
Location
State IL
County Will
Area Naperville
Rooms
Basement Full
Interior
Interior Features First Floor Bedroom, First Floor Laundry, First Floor Full Bath, Walk-In Closet(s), Open Floorplan, Dining Combo, Drapes/Blinds, Granite Counters, Some Wall-To-Wall Cp
Heating Natural Gas, Electric
Cooling Central Air
Fireplaces Number 1
Fireplaces Type Gas Log
Fireplace Y
Appliance Range, Microwave, Dishwasher, Refrigerator, Washer, Dryer, Disposal, Stainless Steel Appliance(s)
Laundry Sink
Exterior
Exterior Feature Patio, Storms/Screens
Parking Features Attached
Garage Spaces 3.0
Community Features Curbs, Sidewalks, Street Lights, Street Paved
Roof Type Asphalt
Building
Lot Description Sidewalks, Streetlights
Sewer Public Sewer
Water Lake Michigan
New Construction false
Schools
Elementary Schools Peterson Elementary School
Middle Schools Scullen Middle School
High Schools Waubonsie Valley High School
School District 204 , 204, 204
Others
HOA Fee Include Other
Ownership Fee Simple w/ HO Assn.
Special Listing Condition None
Read Less
Want to know what your home might be worth? Contact us for a FREE valuation!

Our team is ready to help you sell your home for the highest possible price ASAP

© 2025 Listings courtesy of MRED as distributed by MLS GRID. All Rights Reserved.
Bought with Scott Gerami • Real Time Realty LLC
GET MORE INFORMATION





