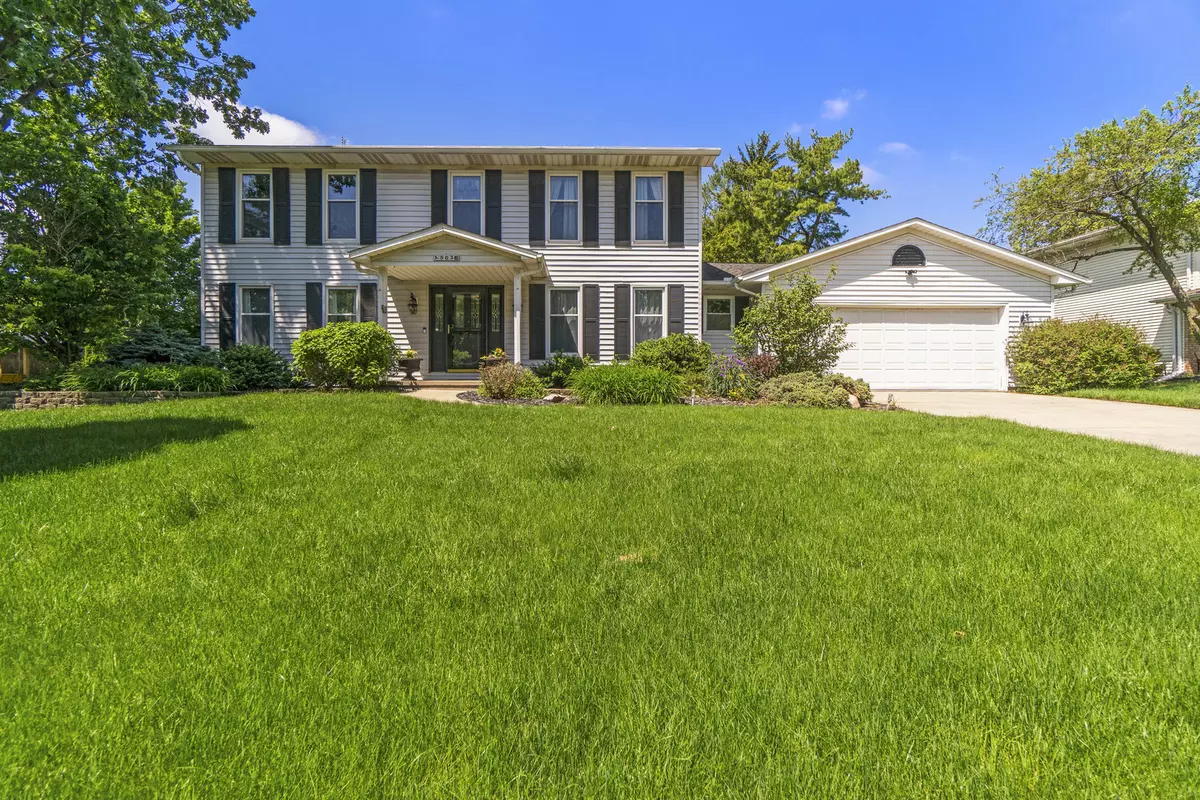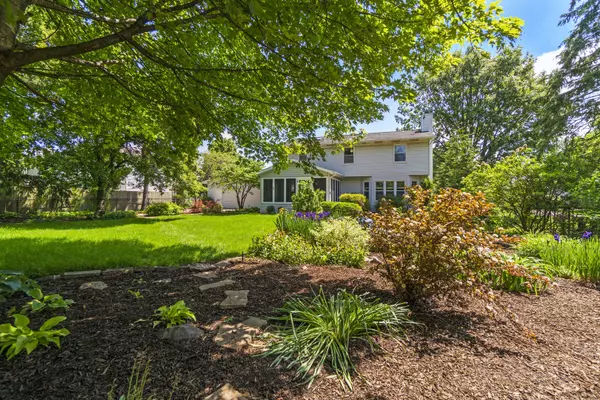$350,000
$350,000
For more information regarding the value of a property, please contact us for a free consultation.
503 Chelsea DR Bloomington, IL 61704
4 Beds
3.5 Baths
3,717 SqFt
Key Details
Sold Price $350,000
Property Type Single Family Home
Sub Type Detached Single
Listing Status Sold
Purchase Type For Sale
Square Footage 3,717 sqft
Price per Sqft $94
Subdivision Oakridge
MLS Listing ID 12058810
Sold Date 06/24/24
Bedrooms 4
Full Baths 3
Half Baths 1
HOA Fees $20/ann
Year Built 1986
Annual Tax Amount $7,582
Tax Year 2023
Lot Dimensions 83X160
Property Description
Gorgeous two-story residence boasting four bedrooms and three and a half baths, exuding stunning curb appeal from front to back. Upon entry, hardwood floors lead to a formal dining room on one side and a formal living room on the other. The kitchen is ideal for hosting gatherings, featuring a sizable center island, stainless steel appliances, granite countertops, and a casual dining area. Adjacent to the kitchen is a spacious screened-in porch overlooking the meticulously landscaped, fenced backyard-an ideal spot for enjoying morning coffee or evening drinks amidst nature's beauty. Continuing indoors, a charming coffee bar/serving area with a separate sink guides you to the cozy family room, complete with a wood-burning fireplace surrounded by built-in bookshelves. Abundant windows in the family room invite natural light and offer picturesque views of the garden. Upstairs, the primary suite awaits, boasting a generous walk-in closet and a full bath with a shower and jetted tub. Three additional spacious bedrooms and another full bathroom complete the upper level. The finished basement expands entertainment options with a second family room, recreation room, a potential exercise room, office, an additional full bathroom, and ample storage space. Association fees of $250 annually grant access to the gazebo, pool, and tennis facilities. Ring Security System included. Water heater replaced (2024). New sump pump and battery (2021). Significant upgrades to landscaping (2021-2024).
Location
State IL
County Mclean
Area Bloomington
Rooms
Basement Full
Interior
Interior Features Hardwood Floors, First Floor Laundry, Built-in Features, Walk-In Closet(s), Bookcases, Some Carpeting, Some Wood Floors, Drapes/Blinds, Granite Counters, Separate Dining Room, Workshop Area (Interior)
Heating Natural Gas
Cooling Central Air
Fireplaces Number 1
Fireplaces Type Wood Burning
Fireplace Y
Appliance Range, Microwave, Dishwasher, Refrigerator, Washer, Dryer
Exterior
Exterior Feature Porch Screened
Parking Features Attached
Garage Spaces 2.0
Community Features Pool, Tennis Court(s)
Building
Sewer Public Sewer
Water Public
New Construction false
Schools
Elementary Schools Washington Elementary
Middle Schools Bloomington Jr High School
High Schools Bloomington High School
School District 87 , 87, 87
Others
HOA Fee Include Pool,Other
Ownership Fee Simple w/ HO Assn.
Special Listing Condition None
Read Less
Want to know what your home might be worth? Contact us for a FREE valuation!

Our team is ready to help you sell your home for the highest possible price ASAP

© 2024 Listings courtesy of MRED as distributed by MLS GRID. All Rights Reserved.
Bought with Stacia Jewett • Keller Williams Revolution

GET MORE INFORMATION





