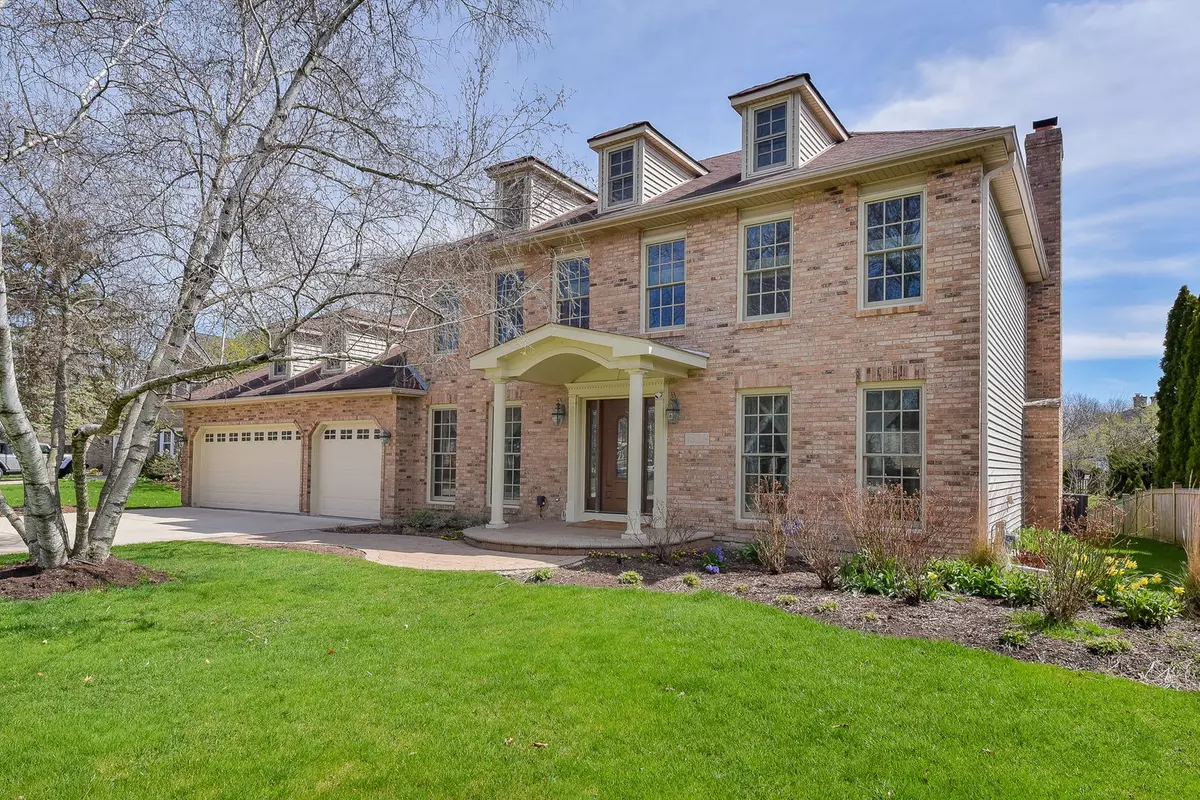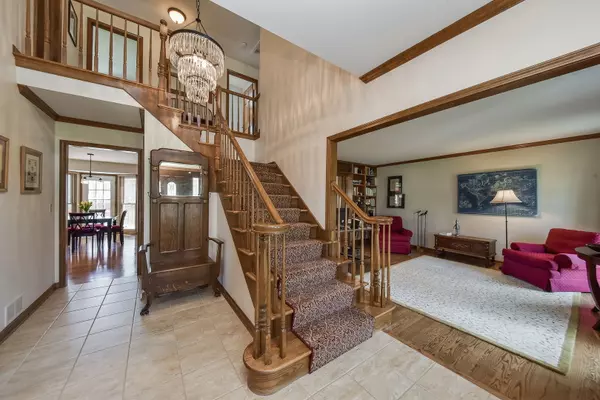$822,500
$800,000
2.8%For more information regarding the value of a property, please contact us for a free consultation.
1526 Terrance DR Naperville, IL 60565
5 Beds
3 Baths
3,141 SqFt
Key Details
Sold Price $822,500
Property Type Single Family Home
Sub Type Detached Single
Listing Status Sold
Purchase Type For Sale
Square Footage 3,141 sqft
Price per Sqft $261
Subdivision Winding Creek
MLS Listing ID 12000132
Sold Date 06/14/24
Style Traditional
Bedrooms 5
Full Baths 3
HOA Fees $6/ann
Year Built 1986
Annual Tax Amount $11,650
Tax Year 2023
Lot Dimensions 129 X 87 X 147 X 90
Property Description
Prepare to be blown away by this beautiful stately and elegant brick-front Georgian with many recent updates, featuring five Bedrooms, 3 full updated Baths with finished Basement in highly sought-after Winding Creek, and part of the award-winning District 203 Schools! Elegant tranquility abounds as you pull up into the 3-car expansive drive, and walk into the beautiful two-story foyer with recently re-finished turned staircase, gleaming hardwood floors, lovely custom millwork throughout and many upgrades and recent updates! Perfect for entertaining, the lovely Living Room features crown molding and custom built-in shelving flanking the French doors leading into the Family Room, and the spacious Dining Room also features crown molding, with chair rails and leads into the stunning updated Chef's Kitchen with stone counters, stainless appliances, center breakfast island with room for stools, expansive higher-end cabinets, two pantry closets, and large eat-in area for table, leading to the beautiful partially fenced private and professionally landscaped yard with recently finished large deck and brick patio. The over-sized Family Room features large bay windows with lovely vistas and the elegant fireplace with the impressive, updated mantel. First floor Bedroom with adjacent full Bath is perfect as an In-Law Suite, Office, or Guest Room. As you proceed up the staircase, you are led into the over-sized Primary Suite with tray ceiling, large Sitting Room that is perfect for you morning coffee or small office, two large walk-in closets with attic access with storage that is ready for finishing for more closet space. The recently updated Primary Spa Bath features a soaking tub, large shower, double vanities with stone counter and large linen closet. The three upstairs Bedrooms are very spacious with large closets. The updated hall Bath features double vanities, stone counters, and lovely tiled bath & shower surround. All Bedrooms feature ceiling fans. The finished Basement is the perfect lower-level Rec Room with expansive space for Storage with the lined Crawl Space. 1st floor Laundry, newer carpet throughout, sprinkler system, newer siding, newer windows & skylights, concrete drive in 2021, new garage doors in 2022, newer portico with gracious brick walkway & front Porch, newer front door, updated outside lighting, electric fence, newer HVAC, sump pump, and water heater and so much more! Close to parks, the Riverwalk, Downtown Naperville, lots of wonderful shopping, great restaurants, close to highways making this home perfect in every way!
Location
State IL
County Dupage
Area Naperville
Rooms
Basement Full
Interior
Interior Features Skylight(s), Hardwood Floors, First Floor Bedroom, First Floor Laundry, First Floor Full Bath, Walk-In Closet(s), Bookcases
Heating Natural Gas, Forced Air
Cooling Central Air
Fireplaces Number 1
Fireplaces Type Wood Burning
Equipment TV-Cable, CO Detectors, Ceiling Fan(s), Sump Pump, Sprinkler-Lawn, Water Heater-Gas
Fireplace Y
Appliance Range, Microwave, Dishwasher, Refrigerator, Washer, Dryer, Disposal, Stainless Steel Appliance(s)
Exterior
Exterior Feature Deck, Patio
Parking Features Attached
Garage Spaces 3.0
Community Features Curbs, Sidewalks, Street Lights, Street Paved
Building
Sewer Public Sewer, Sewer-Storm
Water Lake Michigan, Public
New Construction false
Schools
Elementary Schools Maplebrook Elementary School
Middle Schools Lincoln Junior High School
High Schools Naperville Central High School
School District 203 , 203, 203
Others
HOA Fee Include None
Ownership Fee Simple
Special Listing Condition None
Read Less
Want to know what your home might be worth? Contact us for a FREE valuation!

Our team is ready to help you sell your home for the highest possible price ASAP

© 2024 Listings courtesy of MRED as distributed by MLS GRID. All Rights Reserved.
Bought with Kim Dalaskey • @properties Christie's International Real Estate

GET MORE INFORMATION





