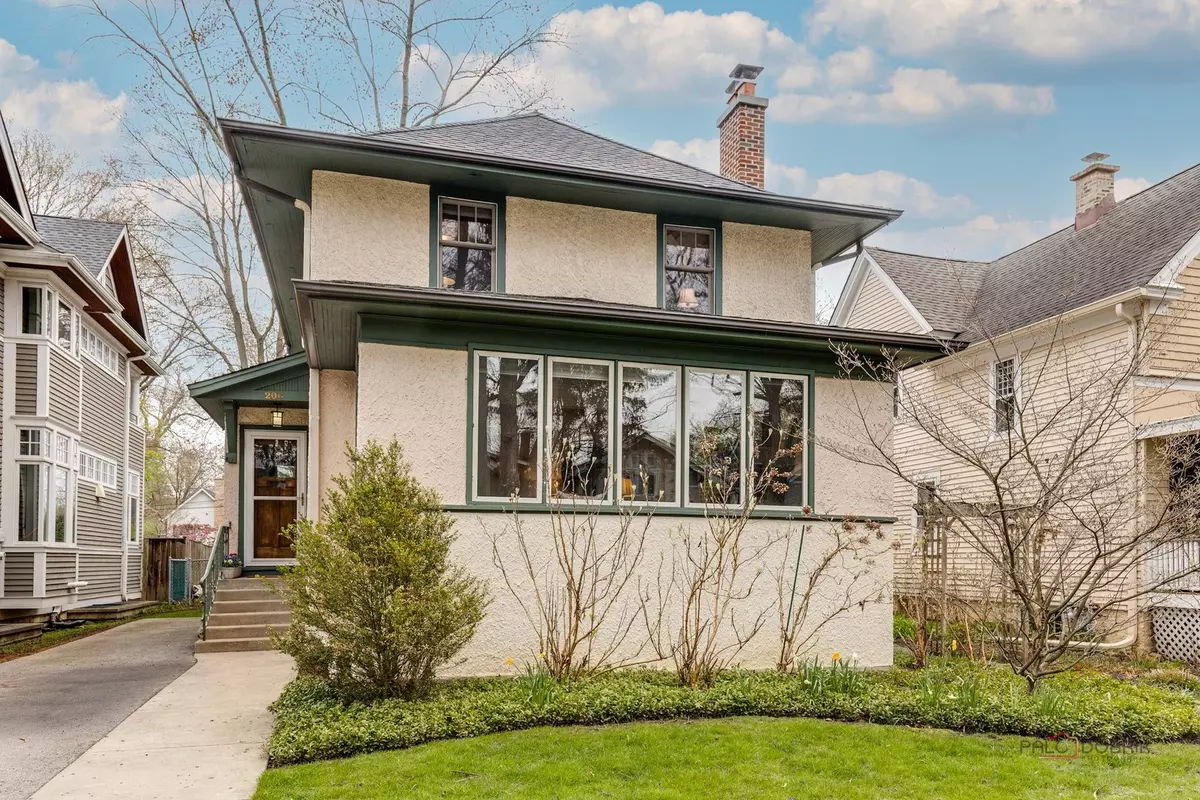$1,115,000
$1,025,000
8.8%For more information regarding the value of a property, please contact us for a free consultation.
206 5th ST Wilmette, IL 60091
5 Beds
2.5 Baths
2,807 SqFt
Key Details
Sold Price $1,115,000
Property Type Single Family Home
Sub Type Detached Single
Listing Status Sold
Purchase Type For Sale
Square Footage 2,807 sqft
Price per Sqft $397
MLS Listing ID 12020755
Sold Date 05/31/24
Style Traditional
Bedrooms 5
Full Baths 2
Half Baths 1
Year Built 1917
Annual Tax Amount $21,496
Tax Year 2022
Lot Size 10,018 Sqft
Lot Dimensions 48X210
Property Description
Fresh and Crisp Vintage Home with So Much Character! Beautiful East Wilmette home has been updated and expanded. Hardwood floors, fresh white paint, beautiful millwork, lots of natural light. Formal living room with wood-burning fireplace seamlessly transitions into a sunlit library/sitting room. Separate dining room with swinging door to kitchen and beautiful glass door to the family room addition. The open family room features a wall of windows and two sets of french doors that lead to the cedar deck overlooking the sprawling backyard. The kitchen was remodeled in 2016 with custom cabinetry, Silestone countertops, stainless steel appliances, updated lighting and carefully preserved original glass tiles on walls and ceilings. The addition thoughfully incorporates two additional bedrooms on the second level, both with vaulted ceilings. With a total of five full bedrooms on second floor, including the private primary suite with walk-in closet and sitting area. Ample closet space throughout. Gorgeous professionally designed gardens with flowering perennials and umpteen blooming spring bulbs are a garden lovers delight! Extra deep lot that is fully fenced. One block to Maple Park and three blocks to McCulloch Park, both recently refurbished. Central Elementary and New Trier High School districts. A few blocks to Coffee, Metra Station, L Station, Wilmette Harbor, Beach and Sparkling Lake Michigan.
Location
State IL
County Cook
Area Wilmette
Rooms
Basement Partial
Interior
Interior Features Vaulted/Cathedral Ceilings, Skylight(s), Hardwood Floors, Built-in Features, Walk-In Closet(s), Bookcases, Drapes/Blinds, Separate Dining Room
Heating Natural Gas, Forced Air, Steam
Cooling Central Air
Fireplaces Number 1
Fireplaces Type Wood Burning
Equipment Humidifier, CO Detectors, Ceiling Fan(s), Water Heater-Gas
Fireplace Y
Appliance Range, Microwave, Dishwasher, Refrigerator, Freezer, Washer, Dryer, Disposal, Stainless Steel Appliance(s), Gas Oven
Laundry Sink
Exterior
Exterior Feature Deck, Storms/Screens
Community Features Park, Curbs, Sidewalks, Street Lights, Street Paved
Roof Type Asphalt
Building
Lot Description Fenced Yard, Landscaped, Mature Trees
Sewer Public Sewer
Water Lake Michigan, Public
New Construction false
Schools
Elementary Schools Central Elementary School
Middle Schools Highcrest Middle School
High Schools New Trier Twp H.S. Northfield/Wi
School District 39 , 39, 203
Others
HOA Fee Include None
Ownership Fee Simple
Special Listing Condition None
Read Less
Want to know what your home might be worth? Contact us for a FREE valuation!

Our team is ready to help you sell your home for the highest possible price ASAP

© 2024 Listings courtesy of MRED as distributed by MLS GRID. All Rights Reserved.
Bought with Daniel O'Donoghue • Compass

GET MORE INFORMATION





