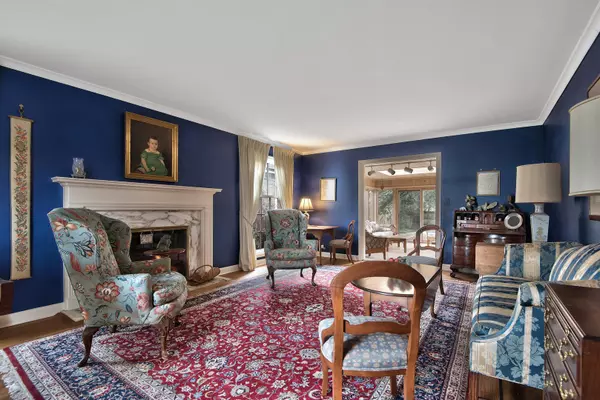$1,275,000
$1,199,000
6.3%For more information regarding the value of a property, please contact us for a free consultation.
829 Sheridan RD Wilmette, IL 60091
4 Beds
2.5 Baths
2,800 SqFt
Key Details
Sold Price $1,275,000
Property Type Single Family Home
Sub Type Detached Single
Listing Status Sold
Purchase Type For Sale
Square Footage 2,800 sqft
Price per Sqft $455
MLS Listing ID 11999105
Sold Date 05/01/24
Style Colonial
Bedrooms 4
Full Baths 2
Half Baths 1
Year Built 1954
Annual Tax Amount $22,879
Tax Year 2022
Lot Dimensions 160 X 80
Property Description
If you've always wanted to be within walking distance to Lake Michigan, come check out this mid-century Colonial on Sheridan Road right by Gilson Park. Built in the mid 1950s, this charming family home features a large living room with wood burning fireplace and space for a grand piano. The adjoining sun room is just right for a children's play area. From there you step out to the large back yard or go into the adjacent family room. Continue on back to the foyer and then to the powder room, kitchen or dining room. The kitchen is good sized, features stainless appliancees and has a breakfast room with a view of the spacious back yard. The formal dining room can be entered off the foyer or from the kitchen and can seat 10 - maybe more!. The second floor has 4 good sized bedrooms including a primary suite with a Barbie Pink Bathroom and 3 other large bedrooms plus an up-dated hall bath. Attic storage is available via Bessler stairs. The full basement is about half finished and still has plenty of storage. There is a 2.5 car garage and extra parking in the drive for 4 or so cars. This home has been well loved and maintained by this family for over 40 years! It's ready for your personal touches. Welcome Home!
Location
State IL
County Cook
Area Wilmette
Rooms
Basement Full
Interior
Interior Features Hardwood Floors, Some Wood Floors
Heating Natural Gas, Forced Air
Cooling Central Air
Fireplaces Number 1
Fireplaces Type Wood Burning
Fireplace Y
Appliance Microwave, Dishwasher, Refrigerator, Washer, Dryer, Cooktop, Built-In Oven, Range Hood
Exterior
Parking Features Attached
Garage Spaces 2.0
Community Features Park, Curbs, Sidewalks, Street Lights, Street Paved
Roof Type Asphalt
Building
Lot Description Fenced Yard
Sewer Public Sewer
Water Lake Michigan
New Construction false
Schools
Elementary Schools Central Elementary School
Middle Schools Highcrest Middle School
High Schools New Trier Twp H.S. Northfield/Wi
School District 39 , 39, 203
Others
HOA Fee Include None
Ownership Fee Simple
Special Listing Condition None
Read Less
Want to know what your home might be worth? Contact us for a FREE valuation!

Our team is ready to help you sell your home for the highest possible price ASAP

© 2024 Listings courtesy of MRED as distributed by MLS GRID. All Rights Reserved.
Bought with Lindy Goss • Baird & Warner

GET MORE INFORMATION





