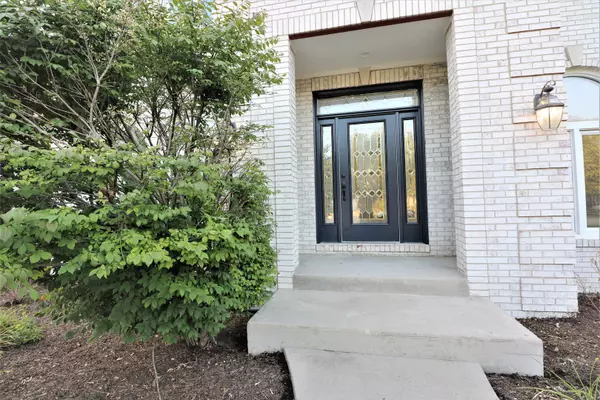$885,000
$920,000
3.8%For more information regarding the value of a property, please contact us for a free consultation.
3411 Scottsdale CIR Naperville, IL 60564
8 Beds
5 Baths
4,617 SqFt
Key Details
Sold Price $885,000
Property Type Single Family Home
Sub Type Detached Single
Listing Status Sold
Purchase Type For Sale
Square Footage 4,617 sqft
Price per Sqft $191
Subdivision White Eagle
MLS Listing ID 11826894
Sold Date 02/20/24
Bedrooms 8
Full Baths 5
HOA Fees $96/qua
Year Built 1995
Annual Tax Amount $18,117
Tax Year 2022
Lot Dimensions 93X140X82.48
Property Description
Welcome to 3411 Scottsdale Circle, Naperville, IL . This exquisite custom-built house in the highly sought-after White Eagle subdivision is ready to become your dream home. With approximately 7000 sq ft of living space, this property offers a perfect blend of luxury, comfort, and functionality. Wake Up to Radiant Morning Sunlight, Start your day on a bright note as the house is perfectly positioned facing East, welcoming the warm morning sunshine to stream through the brand-new large windows. Bask in the natural light and enjoy the rejuvenating energy that floods the interior spaces. Recently Upgraded for Your Comfort. Step inside to discover the warmth of new 5-inch wood floors, providing a touch of elegance throughout the main living areas. The abundance of natural light flowing through the new windows brightens up every corner of this beautiful home. As you walk on the plush new carpet, you'll instantly feel at ease. Pamper Yourself in the Lavish Bathrooms Indulge in the spa-like bathrooms featuring brand-new cabinets and luxurious quartz counters. These upgrades bring a touch of sophistication and functionality to your daily routines. Whether you're enjoying a relaxing soak in the new standalone tub or starting your day in one of the five full baths, you'll experience the epitome of comfort. A Gourmet Kitchen to Satisfy Your Culinary Desires The heart of the home boasts a chef's dream kitchen, equipped with top-of-the-line appliances, ample counter space, and custom cherry cabinetry. Preparing delicious meals and entertaining guests will be a delight. Versatile Layout for Your Family's Needs With eight spacious bedrooms, including a convenient first-floor bedroom with a full bath, there's room for everyone in the family. The separate gym and theater offer fantastic opportunities for fitness and entertainment within the comfort of your home. Outdoor Living at Its Finest with a Large Backyard Deck, Escape to your private outdoor oasis and experience the ultimate in outdoor living with the addition of a large deck in the backyard. This expansive outdoor space provides the perfect setting for entertaining guests, hosting memorable gatherings, or simply enjoying peaceful moments surrounded by nature. Imagine lounging on the deck, basking in the sunlight, and creating unforgettable memories with loved ones. Access to Pool and Clubhouse As a resident of the White Eagle subdivision, you'll have exclusive access to the community's pool and clubhouse. Spend sunny afternoons lounging by the pool, taking refreshing dips, or hosting memorable gatherings with friends and family. The clubhouse provides additional recreational opportunities and a space for community events. Excellent Location in a Premier School District Nestled in the prestigious White Eagle subdivision, this home is located in a highly desirable school district. The neighborhood's serene ambiance and well-maintained surroundings create a welcoming environment for families. Your Dream Home Awaits! Don't miss the opportunity to make this extraordinary property your own. Experience the luxury, comfort, and convenience that 3411 Scottsdale Circle has to offer. Schedule a private tour today and prepare to fall in love with your new home. Contact us now to arrange a viewing and seize this incredible opportunity!
Location
State IL
County Will
Area Naperville
Rooms
Basement Full
Interior
Interior Features Vaulted/Cathedral Ceilings, Skylight(s), Hardwood Floors, Wood Laminate Floors, First Floor Bedroom, In-Law Arrangement, First Floor Laundry, First Floor Full Bath, Walk-In Closet(s), Ceiling - 9 Foot, Ceilings - 9 Foot, Open Floorplan, Some Carpeting, Granite Counters, Separate Dining Room, Pantry
Heating Natural Gas
Cooling Central Air
Fireplaces Number 1
Equipment Sump Pump, Ceiling Fan(s)
Fireplace Y
Laundry Gas Dryer Hookup, Laundry Closet, Sink
Exterior
Parking Features Attached
Garage Spaces 3.0
Building
Sewer Public Sewer
Water Lake Michigan
New Construction false
Schools
Elementary Schools White Eagle Elementary School
Middle Schools Still Middle School
High Schools Waubonsie Valley High School
School District 204 , 204, 204
Others
HOA Fee Include Security,Clubhouse,Pool
Ownership Fee Simple
Special Listing Condition None
Read Less
Want to know what your home might be worth? Contact us for a FREE valuation!

Our team is ready to help you sell your home for the highest possible price ASAP

© 2024 Listings courtesy of MRED as distributed by MLS GRID. All Rights Reserved.
Bought with Chase Kennedy • Fulton Grace Realty

GET MORE INFORMATION





