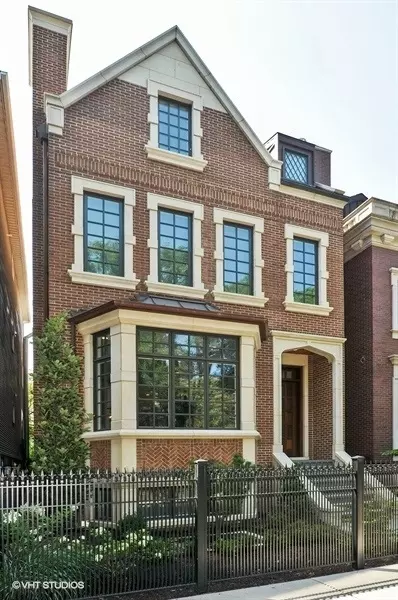$2,750,000
$3,100,000
11.3%For more information regarding the value of a property, please contact us for a free consultation.
3922 N Greenview AVE Chicago, IL 60613
7 Beds
6 Baths
6,200 SqFt
Key Details
Sold Price $2,750,000
Property Type Single Family Home
Sub Type Detached Single
Listing Status Sold
Purchase Type For Sale
Square Footage 6,200 sqft
Price per Sqft $443
Subdivision Southport Corridor
MLS Listing ID 11942046
Sold Date 02/16/24
Style Traditional
Bedrooms 7
Full Baths 5
Half Baths 2
Year Built 2014
Annual Tax Amount $43,063
Tax Year 2022
Lot Size 4,125 Sqft
Lot Dimensions 25X165
Property Sub-Type Detached Single
Property Description
Stunning custom home in the highly desirable Southport Corridor! Full masonry construction on an oversized 165' deep lot, with a huge backyard! 6,200 square feet on four levels. 4 bedrooms, 3 baths, and a laundry room on the second floor. Elevator to take you to all four floors! Be blown away by a chef's dream kitchen featuring a massive island with a prep sink, 60" Wolf Range oven with custom hood, Subzero refrigerator and an enormous Subzero freezer. Huge covered stone patio with built-in grill sits above the large 25'x43' yard! 2.5 car garage with gladiator shelving/storage. Exceptional primary suite with spa bathroom complete with large soaking tub, radiant heated floors and walk-in steam shower! Basement features 2 bedrooms 1.5 bathrooms, an additional full size washer/dryer, tons of storage, a carpeted play area and a temperature controlled 400+ bottle wine room! Radiant heated outdoor stairs/walkways and basement. Incredible closet and storage spaces throughout, including a massive attic above the garage. Many upgrades have been made throughout, including a gas generator, built-in closet unit in primary bedroom, water filtration system, carpeted stairs and more! Blaine School District and all Southport Corridor has to offer, this home is a must see! *All photos are staged*
Location
State IL
County Cook
Area Chi - Lake View
Rooms
Basement Full, English
Interior
Interior Features Skylight(s), Bar-Wet, Elevator, Hardwood Floors, Heated Floors, Second Floor Laundry
Heating Natural Gas, Forced Air, Radiant, Sep Heating Systems - 2+, Indv Controls, Zoned
Cooling Central Air
Fireplaces Number 2
Fireplaces Type Wood Burning, Attached Fireplace Doors/Screen, Gas Log, Gas Starter, Heatilator
Fireplace Y
Appliance Range, Microwave, Dishwasher, Refrigerator, Freezer, Washer, Dryer, Disposal, Stainless Steel Appliance(s), Wine Refrigerator
Exterior
Parking Features Detached
Garage Spaces 2.0
Community Features Curbs, Gated, Sidewalks, Street Lights
Roof Type Metal,Rubber,Slate
Building
Lot Description Fenced Yard, Landscaped
Sewer Public Sewer
Water Lake Michigan, Public
New Construction false
Schools
Elementary Schools Blaine Elementary School
School District 299 , 299, 299
Others
HOA Fee Include None
Ownership Fee Simple
Special Listing Condition List Broker Must Accompany, Home Warranty
Read Less
Want to know what your home might be worth? Contact us for a FREE valuation!

Our team is ready to help you sell your home for the highest possible price ASAP

© 2025 Listings courtesy of MRED as distributed by MLS GRID. All Rights Reserved.
Bought with Matthew Shrake • Coldwell Banker Realty
GET MORE INFORMATION





