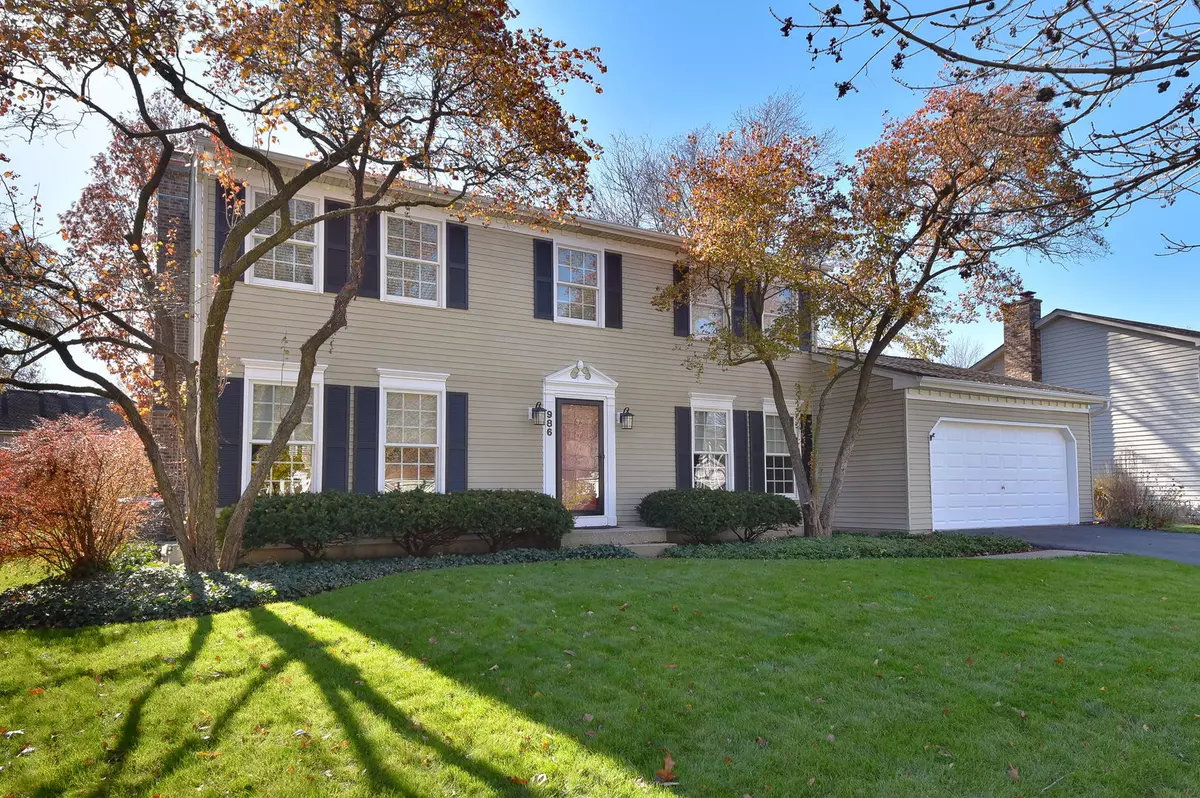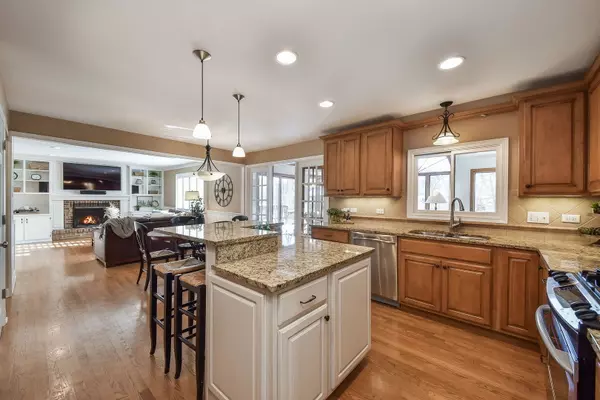$700,000
$720,000
2.8%For more information regarding the value of a property, please contact us for a free consultation.
986 Merrimac CIR Naperville, IL 60540
5 Beds
2.5 Baths
2,506 SqFt
Key Details
Sold Price $700,000
Property Type Single Family Home
Sub Type Detached Single
Listing Status Sold
Purchase Type For Sale
Square Footage 2,506 sqft
Price per Sqft $279
Subdivision Hobson West
MLS Listing ID 11945290
Sold Date 02/02/24
Style Traditional
Bedrooms 5
Full Baths 2
Half Baths 1
HOA Fees $55/ann
Year Built 1981
Annual Tax Amount $10,117
Tax Year 2022
Lot Size 0.290 Acres
Lot Dimensions 66X140X90X144
Property Description
Experience the ultimate luxury living in Hobson West, Naperville's friendliest neighborhood! This magnificent 4+ bedroom, 2.1 bathroom home offers an exquisite living experience with its finished basement, 4-season room, and stunning updates. The gourmet kitchen with granite counters, stainless steel appliances, and an island with seating is the perfect place to cook and entertain guests. Attached eating area leads you into your idyllic, heated 4-season room offering incredible views of your backyard filled with mature trees & a hot tub! The spacious family room with custom built-ins around the brick fireplace adds an extra touch of elegance to the home, while the executive office with French doors and hardwood floors offers the perfect space for remote work or studying. With Crown molding, updated light fixtures, and hardwood floors throughout, every room exudes style and sophistication. Upstairs, the primary suite boasts a custom built walk-in closet and heated floors in the bathroom, offering luxurious comfort. The three additional spacious bedrooms, hall bath with tub/shower combo, and hall linen closet complete the second level of this incredible home. The finished basement with a fifth bedroom, second family room, bonus space, and ample storage offers endless possibilities for relaxation and entertainment. Outside, the almost 1/3 acre property with mature trees and native landscaping creates a peaceful retreat right in your backyard. The extra-large 2-car garage provides plenty of storage space. This home is located in the highly sought-after School District 203, just one mile south of downtown Naperville and close to the Metra train station. Community amenities include tennis courts, horseshoe pits, a swimming pool, pickle ball courts, ponds & parks! Don't miss out on this incredible opportunity to make this luxurious dream home yours today! With its stunning features, beautiful updates, and ideal location, this home has everything you could ever want and more. Come and see it for yourself, and start living the life of your dreams in Hobson West!
Location
State IL
County Du Page
Area Naperville
Rooms
Basement Full
Interior
Interior Features Vaulted/Cathedral Ceilings, Skylight(s), Hot Tub, Hardwood Floors, Heated Floors, First Floor Laundry, Built-in Features, Walk-In Closet(s)
Heating Natural Gas
Cooling Central Air
Fireplaces Number 1
Fireplaces Type Gas Starter
Equipment Humidifier, Water-Softener Owned, CO Detectors, Ceiling Fan(s), Fan-Whole House, Sump Pump
Fireplace Y
Appliance Range, Microwave, Dishwasher, Refrigerator, Washer, Dryer, Disposal, Stainless Steel Appliance(s), Water Softener Owned
Laundry Sink
Exterior
Exterior Feature Deck, Brick Paver Patio, Storms/Screens
Parking Features Attached
Garage Spaces 2.0
Community Features Clubhouse, Park, Pool, Tennis Court(s), Lake, Curbs, Sidewalks, Street Paved
Roof Type Asphalt
Building
Lot Description Mature Trees
Sewer Public Sewer
Water Public
New Construction false
Schools
Elementary Schools Elmwood Elementary School
Middle Schools Lincoln Junior High School
High Schools Naperville Central High School
School District 203 , 203, 203
Others
HOA Fee Include Clubhouse,Pool
Ownership Fee Simple w/ HO Assn.
Special Listing Condition None
Read Less
Want to know what your home might be worth? Contact us for a FREE valuation!

Our team is ready to help you sell your home for the highest possible price ASAP

© 2024 Listings courtesy of MRED as distributed by MLS GRID. All Rights Reserved.
Bought with Simmi Malhotra • john greene, Realtor

GET MORE INFORMATION





