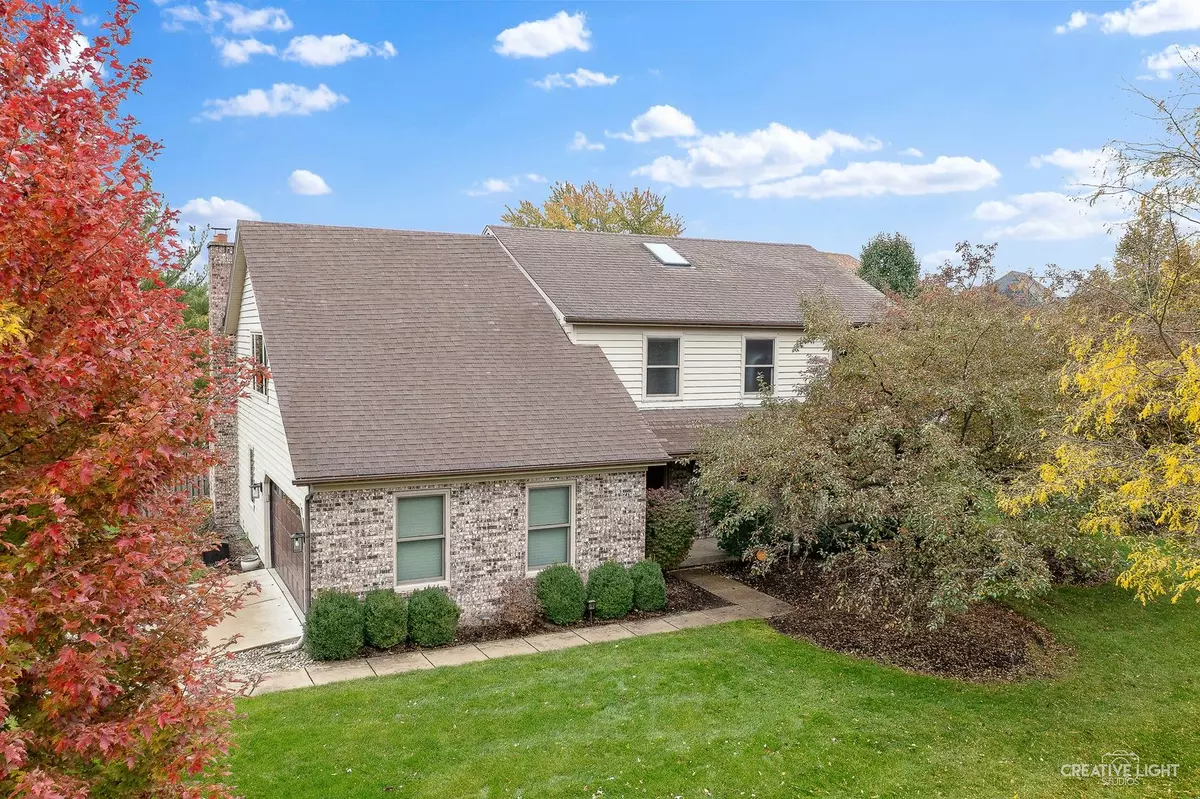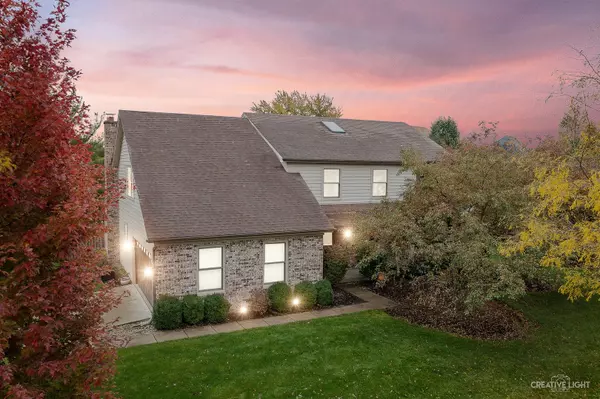$575,000
$599,000
4.0%For more information regarding the value of a property, please contact us for a free consultation.
1430 Terrance DR Naperville, IL 60565
4 Beds
2.5 Baths
2,792 SqFt
Key Details
Sold Price $575,000
Property Type Single Family Home
Sub Type Detached Single
Listing Status Sold
Purchase Type For Sale
Square Footage 2,792 sqft
Price per Sqft $205
Subdivision Winding Creek
MLS Listing ID 11929905
Sold Date 12/11/23
Style Traditional
Bedrooms 4
Full Baths 2
Half Baths 1
HOA Fees $4/ann
Year Built 1987
Annual Tax Amount $10,212
Tax Year 2022
Lot Size 0.290 Acres
Lot Dimensions 67X121X81X138
Property Description
Nestled in the heart of one of Naperville's most beloved neighborhoods, Winding Creek Estates, this home offers the opportunity to live in a vibrant, neighborly community full of amenities - walk to school, large parks and walking paths, social events and the option to join the Maplebrook II pool and tennis club. With so many recent updates, including a new kitchen with all new appliances (2023), a newer roof, siding, and windows, a tankless hot water heater, and an HVAC system, you can move right in knowing that all the big-ticket items have been done. The covered front porch welcomes you into the home. The kitchen features all-new stainless steel appliances, quartz countertops and white cabinets. With a great flow right into the family room, this space is the heart of the home and perfect for everyday living and entertaining. The family room features a gas fireplace flanked on both sides by built-in white shelving. A large slider patio door leads straight out from the family room to the patio - an excellent space for BBQs and sitting by the firepit on summer evenings. The sunny backyard is completely fenced in for privacy. A dining room for your more formal entertaining is connected to the kitchen and opens up to the living room, creating great flow. There is a mudroom/laundry room perfectly located off the garage. The private den/office is located on the main level, perfect for your work-from-home needs. A newly remodeled half bath finishes off the main level. Upstairs is the primary suite and includes a dressing room, walk-in closet, as well as a remodeled master bath with a soaker tub and separate shower. Down the hall are three more bedrooms and another remodeled hall bath. The partially finished basement provides another hang-out area and loads of storage space. A few more added features for your ease and comfort are the wireless in-ground irrigation system, a built-in Vivint security system, and extra insulation added to ceilings and walls upstairs. Whether you're seeking the charm of downtown Naperville, a quick commute via highway, or a convenient trip to the train station, this location has you covered. In just 10 minutes, you can be in the heart of downtown Naperville, enjoying its vibrant culture and culinary delights. Winding Creek Estates is known as a walk-to-school community with a large park, walking paths, and community events. For those who crave an active lifestyle, walking and running trails are easily accessible, providing endless opportunities for outdoor adventures. The sellers have cherished many happy years here, and now it is ready to become your perfect home. Schedule your tour today!
Location
State IL
County Du Page
Area Naperville
Rooms
Basement Partial
Interior
Interior Features Vaulted/Cathedral Ceilings, Skylight(s), First Floor Laundry, Built-in Features, Walk-In Closet(s)
Heating Natural Gas
Cooling Central Air
Fireplaces Number 1
Fireplaces Type Gas Log, Gas Starter
Equipment Security System, Ceiling Fan(s), Sump Pump, Sprinkler-Lawn, Backup Sump Pump;
Fireplace Y
Appliance Range, Microwave, Dishwasher, Refrigerator, Washer, Dryer, Disposal, Stainless Steel Appliance(s)
Laundry Sink
Exterior
Exterior Feature Patio
Parking Features Attached
Garage Spaces 2.0
Community Features Curbs, Sidewalks, Street Lights, Street Paved
Roof Type Asphalt
Building
Lot Description Corner Lot, Fenced Yard
Sewer Public Sewer
Water Lake Michigan
New Construction false
Schools
Elementary Schools Maplebrook Elementary School
Middle Schools Lincoln Junior High School
High Schools Naperville Central High School
School District 203 , 203, 203
Others
HOA Fee Include None
Ownership Fee Simple w/ HO Assn.
Special Listing Condition None
Read Less
Want to know what your home might be worth? Contact us for a FREE valuation!

Our team is ready to help you sell your home for the highest possible price ASAP

© 2024 Listings courtesy of MRED as distributed by MLS GRID. All Rights Reserved.
Bought with Melanie Everett • Melanie Everett & Company

GET MORE INFORMATION





