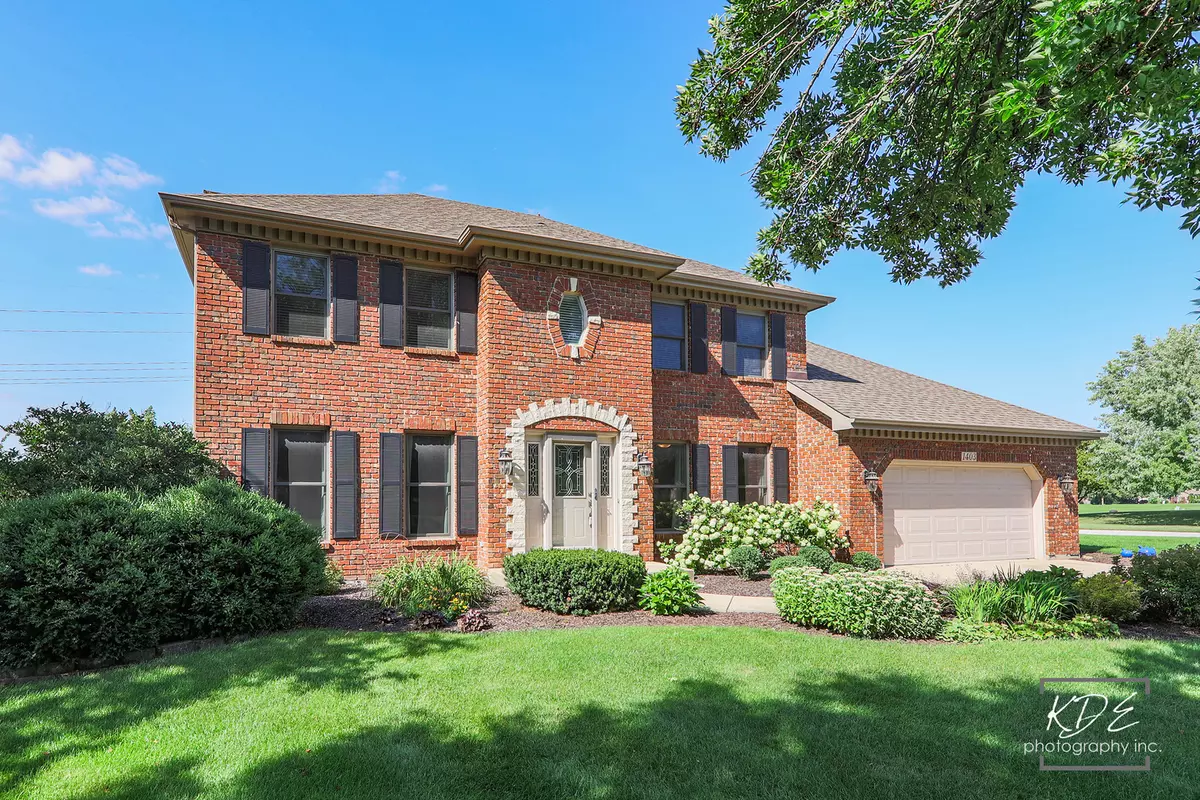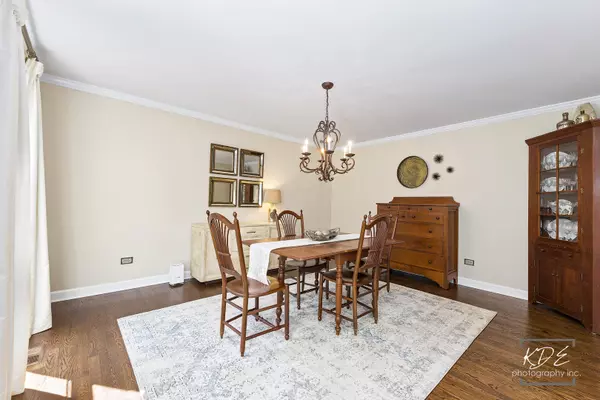$705,000
$675,000
4.4%For more information regarding the value of a property, please contact us for a free consultation.
1403 Carlyle RD Naperville, IL 60564
5 Beds
3.5 Baths
2,955 SqFt
Key Details
Sold Price $705,000
Property Type Single Family Home
Sub Type Detached Single
Listing Status Sold
Purchase Type For Sale
Square Footage 2,955 sqft
Price per Sqft $238
Subdivision Ashbury
MLS Listing ID 11854339
Sold Date 09/29/23
Style Georgian, Traditional
Bedrooms 5
Full Baths 3
Half Baths 1
HOA Fees $55/ann
Year Built 1992
Annual Tax Amount $11,564
Tax Year 2021
Lot Dimensions 100 X 130.7
Property Description
EXECUTIVE GEORGIAN W GREAT CURB APPEAL, ASHBURY POOL COMMUNITY. Beautiful entrance w spacious foyer & updated staircase, formal living & dining room w crown molding, hardwood floors, open kitchen w white cabinets, granite, spacious island, ss appliances, great lighting, table space - great views of backyard - expands into large open family room w brick fireplace & built-in cabinets. Large primary suite w beautiful updated spa bath w heated floors, huge his/her walk-in closet w door leading to great storage area over garage, laundry chute goes direct to laundry room, three additional large bedrooms, one w a 8x6 walk-in closet. Full finished basement w great millwork, wet bar, second family room w beautiful brick fireplace, full bedroom, bathroom & loads of storage! Backyard oasis w huge patio paver PLUS firepit & quiet serene water fountain, backs to open field for more space! Seller has shown great pride, well maintained - simply move-in! WELCOME HOME!
Location
State IL
County Will
Area Naperville
Rooms
Basement Full
Interior
Interior Features Hardwood Floors, First Floor Laundry, Built-in Features, Walk-In Closet(s)
Heating Natural Gas, Forced Air
Cooling Central Air
Fireplaces Number 1
Fireplaces Type Wood Burning, Gas Starter
Equipment Humidifier, CO Detectors, Ceiling Fan(s), Sump Pump, Sprinkler-Lawn
Fireplace Y
Appliance Range, Microwave, Dishwasher, Refrigerator, Washer, Dryer, Disposal
Laundry In Unit
Exterior
Exterior Feature Patio, Storms/Screens, Fire Pit, Invisible Fence
Parking Features Attached
Garage Spaces 2.0
Community Features Clubhouse, Park, Pool, Tennis Court(s), Lake, Curbs, Sidewalks, Street Lights, Street Paved
Roof Type Asphalt
Building
Lot Description Corner Lot, Landscaped
Sewer Public Sewer
Water Public
New Construction false
Schools
Elementary Schools Patterson Elementary School
Middle Schools Gregory Middle School
High Schools Neuqua Valley High School
School District 204 , 204, 204
Others
HOA Fee Include Insurance, Clubhouse, Pool
Ownership Fee Simple w/ HO Assn.
Special Listing Condition None
Read Less
Want to know what your home might be worth? Contact us for a FREE valuation!

Our team is ready to help you sell your home for the highest possible price ASAP

© 2024 Listings courtesy of MRED as distributed by MLS GRID. All Rights Reserved.
Bought with Nicole Myles • RE/MAX Action

GET MORE INFORMATION





