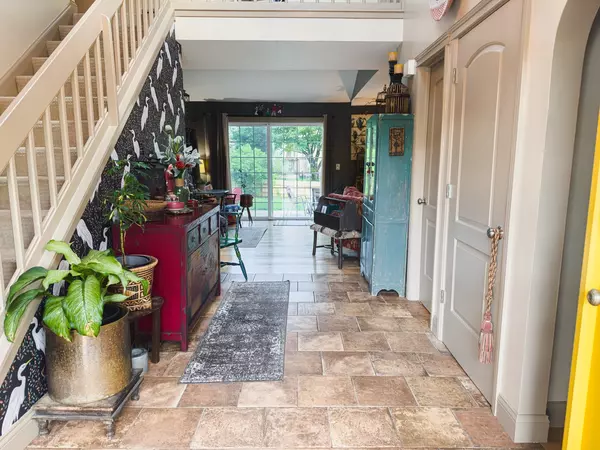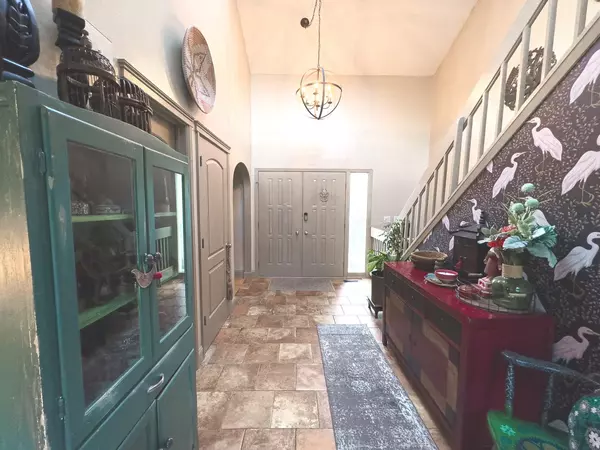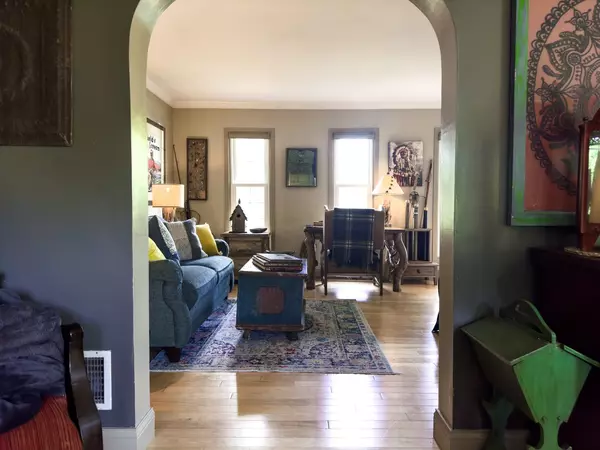$575,000
$591,000
2.7%For more information regarding the value of a property, please contact us for a free consultation.
1254 Jasmine CT Naperville, IL 60540
4 Beds
2.5 Baths
2,970 SqFt
Key Details
Sold Price $575,000
Property Type Single Family Home
Sub Type Detached Single
Listing Status Sold
Purchase Type For Sale
Square Footage 2,970 sqft
Price per Sqft $193
Subdivision Countryside
MLS Listing ID 11831506
Sold Date 08/15/23
Bedrooms 4
Full Baths 2
Half Baths 1
Year Built 1982
Annual Tax Amount $9,577
Tax Year 2021
Lot Size 0.470 Acres
Lot Dimensions 59X148X75X167X121
Property Sub-Type Detached Single
Property Description
Rare Gem! Welcome to this charming & cozy home just 1 Mile from the popular Downtown Naperville! All you need to do is move in! Freshly painted & Gleaming with light, this 4 Bedroom, 2.5 Bathroom home features a fully finished basement with a 2 Car Garage. It is nestled on a cul-de-sac street in one of the most sought out subdivisions in Naperville, Countryside/Buttonwood Subdivision! When you first walk in you will notice the vaulted entryway incorporated with a skylight and sliding glass doors leading to the walkout Paver Patio with a fire pit. Living room is open to the family room with potential office & TONS of storage! Step into the bright Kitchen with granite countertops, NEW SS Appliances 2021, optional seating & dining area! Main Level Laundry closet. 2nd Floor Features 4 Large Bedrooms. Master Bedroom features large closets, sliding glass doors to a private balcony. Master Bathroom showcases a skylight, double sink vanity and walk in shower. Enjoy entertaining or every day living in this gorgeous property. Finished Basement includes large closets, hookup for future 2nd washer/dryer, and crawl space for additional storage. This home is boasting with artistic creativity! Loaded with updates in 2022 include: Fence, Hot Water Heater, AC Unit, Sump Pump, Humidifier, Garbage Disposal, Garage Door Seal & in 2023 Electrical Panel/Breaker Panel.
Location
State IL
County Du Page
Area Naperville
Rooms
Basement Full
Interior
Interior Features Vaulted/Cathedral Ceilings, Skylight(s), Hardwood Floors, First Floor Laundry, Some Carpeting, Granite Counters, Separate Dining Room
Heating Natural Gas
Cooling Central Air
Fireplace N
Appliance Range, Microwave, Dishwasher, Refrigerator, Washer, Dryer, Disposal, Stainless Steel Appliance(s)
Laundry Gas Dryer Hookup, Electric Dryer Hookup, Laundry Closet
Exterior
Exterior Feature Balcony, Patio, Brick Paver Patio, Storms/Screens, Fire Pit
Parking Features Attached
Garage Spaces 2.0
Community Features Park, Curbs, Sidewalks, Street Lights
Roof Type Asphalt
Building
Lot Description Cul-De-Sac, Fenced Yard, Landscaped, Sidewalks, Streetlights
Sewer Public Sewer, Sewer-Storm
Water Lake Michigan, Public
New Construction false
Schools
School District 204 , 204, 204
Others
HOA Fee Include None
Ownership Fee Simple
Special Listing Condition None
Read Less
Want to know what your home might be worth? Contact us for a FREE valuation!

Our team is ready to help you sell your home for the highest possible price ASAP

© 2025 Listings courtesy of MRED as distributed by MLS GRID. All Rights Reserved.
Bought with Mine Beevis • Baird & Warner
GET MORE INFORMATION





