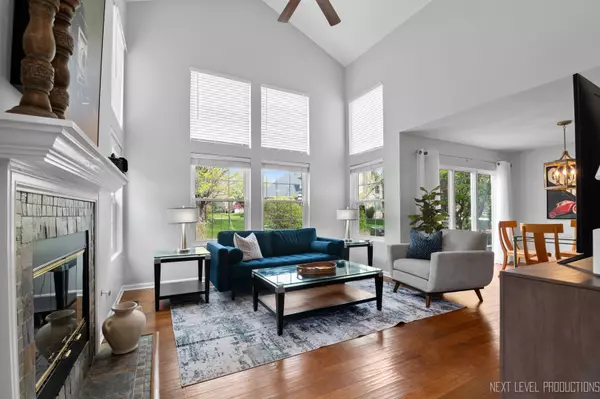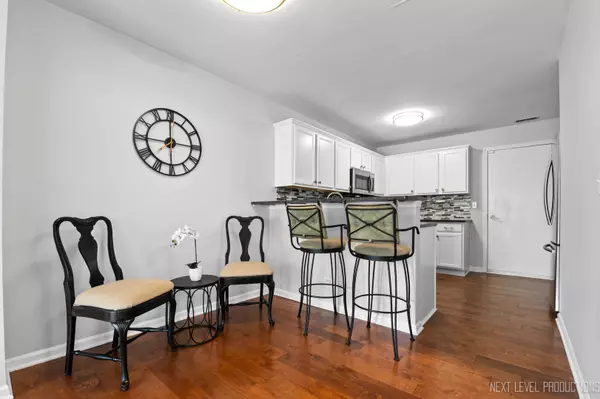$365,000
$350,000
4.3%For more information regarding the value of a property, please contact us for a free consultation.
3915 Vesper CT Naperville, IL 60564
2 Beds
2.5 Baths
1,814 SqFt
Key Details
Sold Price $365,000
Property Type Townhouse
Sub Type Townhouse-2 Story
Listing Status Sold
Purchase Type For Sale
Square Footage 1,814 sqft
Price per Sqft $201
Subdivision Rose Hill Farm
MLS Listing ID 11771136
Sold Date 06/21/23
Bedrooms 2
Full Baths 2
Half Baths 1
HOA Fees $290/mo
Rental Info No
Year Built 1997
Annual Tax Amount $5,856
Tax Year 2022
Lot Dimensions 1581
Property Description
Welcome to your dream home in sought-after Rose Hill Farms! This end unit townhome is flooded with natural light and boasts an open floor plan. The two-story family room with a cozy fireplace is the centerpiece of the home, providing a warm and inviting atmosphere for you and your guests. The first floor features a convenient office space, perfect for working from home or studying. The kitchen has the perfect layout ~ complete with granite counters, white cabinetry, stainless steel appliances, and a glass tile backsplash. Counter bar seating makes it easy to host guests while you cook up a storm or enjoy a quite meal. Upstairs, you'll find a spacious master suite with vaulted ceilings, a walk-in closet, and a private spa bathroom with double bowl vanity, tub and separate shower. This serene retreat is the perfect place to unwind. Convenient second floor laundry room with new washer & dryer. Additional bedroom adjacent to full bathroom. Wide hallway with large storage space. This townhome has been updated with all the modern amenities you need, including a NEW A/C unit in 2019, a NEW roof, gutters, and siding in 2020, and NEW windows on the first floor in 2021. Plus, NEW appliances including a washer/dryer and microwave in 2022, a NEW hot water heater in 2022, and NEW light fixtures. The NEW asphalt driveway adds to the home's impeccable curb appeal. Don't miss your chance to own this beautiful end unit townhome in Rose Hill Farms. Award winning Naperville School District 204 with Neuqua Valley High School. Schedule your showing today and get ready to fall in love!
Location
State IL
County Will
Area Naperville
Rooms
Basement None
Interior
Interior Features Vaulted/Cathedral Ceilings, Hardwood Floors, Second Floor Laundry, Walk-In Closet(s), Open Floorplan
Heating Natural Gas, Forced Air
Cooling Central Air
Fireplaces Number 1
Fireplaces Type Gas Log, Gas Starter
Equipment Ceiling Fan(s)
Fireplace Y
Appliance Range, Microwave, Dishwasher, Refrigerator, Washer, Dryer, Disposal, Stainless Steel Appliance(s)
Laundry In Unit
Exterior
Exterior Feature Patio
Parking Features Attached
Garage Spaces 2.0
Roof Type Asphalt
Building
Lot Description Cul-De-Sac
Story 2
Sewer Public Sewer
Water Public
New Construction false
Schools
Elementary Schools Patterson Elementary School
Middle Schools Gregory Middle School
High Schools Neuqua Valley High School
School District 204 , 204, 204
Others
HOA Fee Include Insurance, Exterior Maintenance, Lawn Care, Snow Removal
Ownership Fee Simple w/ HO Assn.
Special Listing Condition None
Pets Allowed Cats OK, Dogs OK
Read Less
Want to know what your home might be worth? Contact us for a FREE valuation!

Our team is ready to help you sell your home for the highest possible price ASAP

© 2024 Listings courtesy of MRED as distributed by MLS GRID. All Rights Reserved.
Bought with Vicky Manasses • john greene, Realtor

GET MORE INFORMATION





