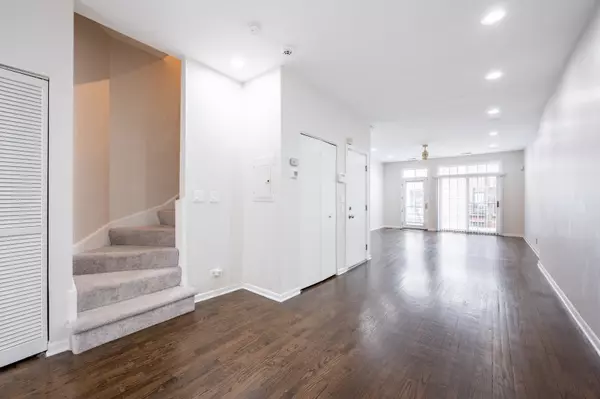$470,000
$485,000
3.1%For more information regarding the value of a property, please contact us for a free consultation.
1812 S Dearborn ST #21 Chicago, IL 60616
2 Beds
2 Baths
1,981 SqFt
Key Details
Sold Price $470,000
Property Type Single Family Home
Sub Type Courtyard,Garden Complex,T3-Townhouse 3+ Stories
Listing Status Sold
Purchase Type For Sale
Square Footage 1,981 sqft
Price per Sqft $237
Subdivision Dearborn Village
MLS Listing ID 11739825
Sold Date 06/16/23
Bedrooms 2
Full Baths 2
HOA Fees $394/mo
Year Built 2000
Annual Tax Amount $8,546
Tax Year 2021
Lot Dimensions COMMON
Property Description
Beautifully updated 2 bedroom + den, 2 bathroom townhome with attached garage parking nestled in a quiet, gated community! Three level unit with multiple outdoor spaces and easy access to the Loop, lakefront, dining and transportation. Recently renovated open kitchen with quartz countertops, stainless steel appliances and tons of cabinet space! Sprawling master suite with newly constructed bathroom featuring double sink and large walk-in shower. Spacious third floor den with brand new walk-out deck with beautiful skyline views! This space can be used as a third bedroom, playroom, home office or gym. Townhome features new high efficiency furnace and water heater, new high capacity washer/dryer and custom installed CAT 6 wiring to support high speed computer networking. Easy access to CTA, Lake Shore Drive, I-90/94/55 expressways, Target, Trader Joe's, Jewel, Mariano's, lakefront, Chinatown, Soldier Field, Museum Park, dry cleaners, nail salons, gyms and the Ping Tom Fieldhouse and Park. This unit won't be around long! Schedule a showing today!
Location
State IL
County Cook
Area Chi - Near South Side
Rooms
Basement None
Interior
Interior Features Vaulted/Cathedral Ceilings, Hardwood Floors, First Floor Laundry
Heating Natural Gas
Cooling Central Air
Fireplaces Number 1
Fireplaces Type Gas Log
Equipment Humidifier, TV-Dish, Security System, Ceiling Fan(s)
Fireplace Y
Appliance Double Oven, Range, Microwave, Dishwasher, Refrigerator, Washer, Disposal, Stainless Steel Appliance(s), Cooktop, Built-In Oven
Exterior
Exterior Feature Deck, Porch, Roof Deck
Parking Features Attached
Garage Spaces 1.0
Amenities Available Bike Room/Bike Trails, Storage, Park, Security Door Lock(s)
Roof Type Asphalt
Building
Lot Description Common Grounds, Landscaped
Story 3
Sewer Public Sewer
Water Lake Michigan
New Construction false
Schools
Elementary Schools National Teachers Elementary Sch
Middle Schools National Teachers Elementary Sch
High Schools Phillips Academy High School
School District 299 , 299, 299
Others
HOA Fee Include Security, TV/Cable, Exterior Maintenance, Lawn Care, Internet
Ownership Condo
Special Listing Condition None
Pets Allowed Additional Pet Rent, Cats OK
Read Less
Want to know what your home might be worth? Contact us for a FREE valuation!

Our team is ready to help you sell your home for the highest possible price ASAP

© 2024 Listings courtesy of MRED as distributed by MLS GRID. All Rights Reserved.
Bought with Marc Zale • Compass

GET MORE INFORMATION





