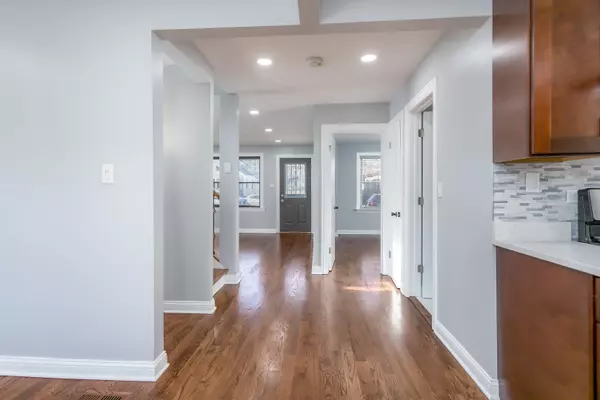$249,999
$248,999
0.4%For more information regarding the value of a property, please contact us for a free consultation.
9747 S Avenue J Chicago, IL 60617
5 Beds
2 Baths
796 SqFt
Key Details
Sold Price $249,999
Property Type Single Family Home
Sub Type Detached Single
Listing Status Sold
Purchase Type For Sale
Square Footage 796 sqft
Price per Sqft $314
Subdivision Fair Elms
MLS Listing ID 11721698
Sold Date 04/17/23
Style Cape Cod
Bedrooms 5
Full Baths 2
Year Built 1943
Annual Tax Amount $1,915
Tax Year 2021
Lot Size 4,525 Sqft
Lot Dimensions 4526
Property Description
This one is it! Welcome to 9747 S Avenue J in growing East Side Chicago. There is absolutely nothing to do but move in and enjoy. This 5 bedroom -2 bath home has been completely renovated from top to bottom, just in time for the holidays. The open concept first floor features gleaming hardwood floors thought and plenty of great natural light. The brand new kitchen features all new 42" cherry shaker style cabinets, quartz countertops & SS appliances. An updated range hood and luxury backsplash is in place for that extra modern look. There is a bedroom and full bath located on the first floor, perfect for an in law arrangement. Make your way to the newly opened stairway leading to the second floor which has 2 generous size bedrooms featuring plenty of closet space and new carpeting. The fully finished basement boast a generous size family room, perfect for the growing family looking for more privacy as well as two additional bedrooms with great closet space. There is plenty of new features such as NEW Electrical, New Plumbing, New Drywall, New Water Heater, New A/C, extra storage and so much more. Located right behind Calumet Park, The Beach, Eggs Grove, local shopping, restaurants, LSD and the Skyway. Take advantage of the low taxes, recent rate drop as well as other seller incentives.
Location
State IL
County Cook
Area Chi - East Side
Rooms
Basement Full
Interior
Interior Features Hardwood Floors, First Floor Bedroom, In-Law Arrangement, First Floor Full Bath, Open Floorplan, Some Window Treatmnt, Dining Combo, Drapes/Blinds, Separate Dining Room, Some Insulated Wndws, Some Storm Doors, Replacement Windows
Heating Natural Gas, Forced Air
Cooling Central Air
Fireplace N
Appliance Range, Dishwasher, Refrigerator, Washer, Dryer, Range Hood
Laundry Gas Dryer Hookup, Electric Dryer Hookup, Laundry Closet
Exterior
Parking Features Detached
Garage Spaces 2.0
Community Features Park, Lake, Curbs, Gated, Sidewalks, Street Lights, Street Paved
Roof Type Asphalt
Building
Lot Description Fenced Yard
Sewer Public Sewer
Water Lake Michigan, Public
New Construction false
Schools
Elementary Schools Taylor Elementary School
Middle Schools Taylor Elementary School
High Schools George Washington High School
School District 299 , 299, 299
Others
HOA Fee Include None
Ownership Fee Simple
Special Listing Condition None
Read Less
Want to know what your home might be worth? Contact us for a FREE valuation!

Our team is ready to help you sell your home for the highest possible price ASAP

© 2024 Listings courtesy of MRED as distributed by MLS GRID. All Rights Reserved.
Bought with Lorena Ramirez-Carrillo • YUB Realty Inc

GET MORE INFORMATION





