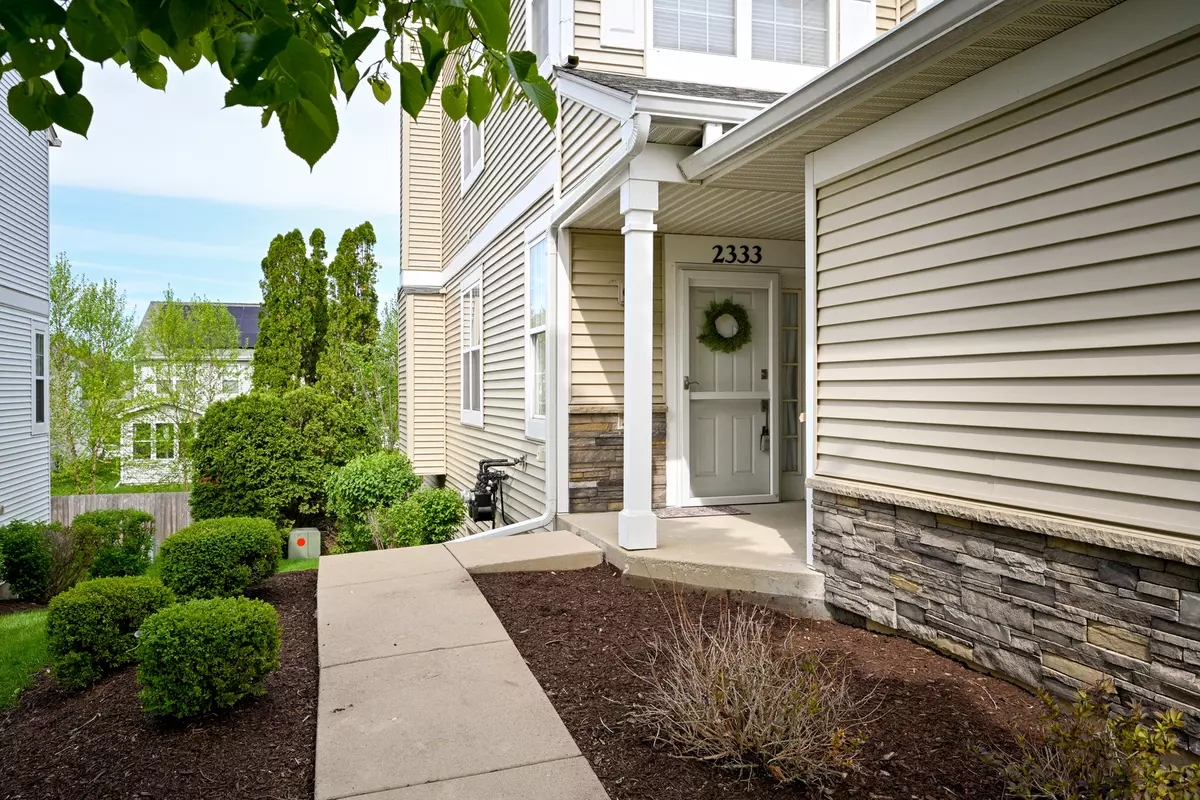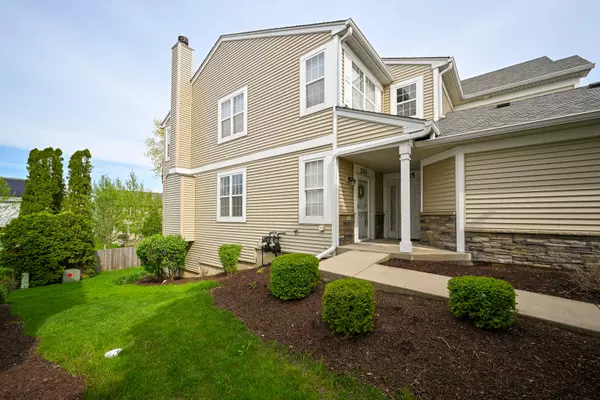$320,000
$295,000
8.5%For more information regarding the value of a property, please contact us for a free consultation.
2333 OVERLOOK CT #2333 Naperville, IL 60563
3 Beds
3 Baths
1,196 SqFt
Key Details
Sold Price $320,000
Property Type Townhouse
Sub Type Townhouse-Ranch
Listing Status Sold
Purchase Type For Sale
Square Footage 1,196 sqft
Price per Sqft $267
Subdivision Enclave At Country Lakes
MLS Listing ID 11780307
Sold Date 06/15/23
Bedrooms 3
Full Baths 3
HOA Fees $251/mo
Rental Info Yes
Year Built 2001
Annual Tax Amount $5,277
Tax Year 2022
Lot Dimensions COMMON
Property Description
This ranch style PLUS FINISHED WALKOUT BASEMENT END UNIT townhome gives you all the space AND is in great move-in condition! Enjoy a private covered entrance into your 3 bedroom/3 bath townhome that is freshly painted with new flooring throughout the bright open living room, dining room and kitchen. Enjoy a cozy fire by your gas fireplace or grill out on the spacious deck off the living room. Kitchen features lots of counter space, spacious pantry, 42" raised panel white cabinets and stainless appliances. Large primary suite has 2 large closets and en suite bathroom. Main floor laundry and mudroom allows direct access from the attached garage. Finished walkout basement adds additional 1200 sq ft with a huge family room area that is perfect for entertaining, 3rd bedroom and full bathroom. The super convenient North Naperville location is close to I-88, Metra station and Fox Valley Mall area shopping. Quiet cul-de-sac location with beautiful walking paths, park and baseball field. Award winning Naperville 204 schools- Longwood, Granger, Metea Valley HS. HOA includes water/sewer and allows rentals.
Location
State IL
County Du Page
Area Naperville
Rooms
Basement Full, Walkout
Interior
Interior Features Hardwood Floors, Laundry Hook-Up in Unit, Storage
Heating Natural Gas, Forced Air
Cooling Central Air
Fireplaces Number 1
Fireplaces Type Gas Log, Gas Starter
Equipment Ceiling Fan(s)
Fireplace Y
Appliance Range, Microwave, Dishwasher, Refrigerator, Disposal
Laundry In Unit
Exterior
Exterior Feature Balcony, Storms/Screens, End Unit
Parking Features Attached
Garage Spaces 1.0
Amenities Available Park
Roof Type Asphalt
Building
Lot Description Corner Lot, Cul-De-Sac, Landscaped
Story 2
Sewer Public Sewer
Water Lake Michigan
New Construction false
Schools
Elementary Schools Longwood Elementary School
Middle Schools Hill Middle School
High Schools Waubonsie Valley High School
School District 204 , 204, 204
Others
HOA Fee Include Water, Insurance, Exterior Maintenance, Lawn Care, Snow Removal
Ownership Condo
Special Listing Condition None
Pets Allowed Cats OK, Dogs OK
Read Less
Want to know what your home might be worth? Contact us for a FREE valuation!

Our team is ready to help you sell your home for the highest possible price ASAP

© 2024 Listings courtesy of MRED as distributed by MLS GRID. All Rights Reserved.
Bought with Ramesh Nair • Baird & Warner

GET MORE INFORMATION





