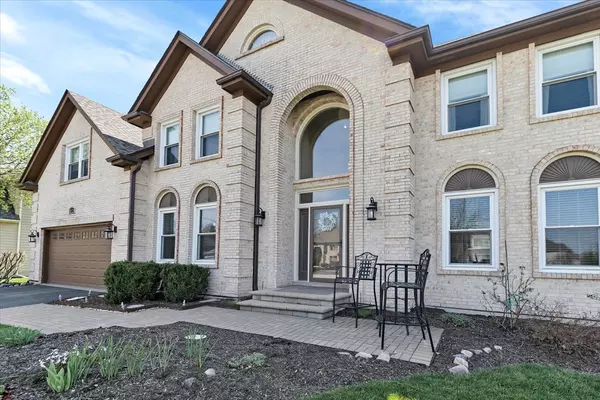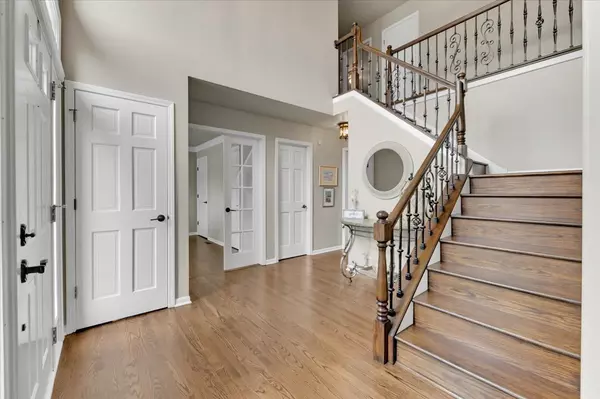$758,000
$725,000
4.6%For more information regarding the value of a property, please contact us for a free consultation.
1524 Conan Doyle RD Naperville, IL 60564
5 Beds
3 Baths
3,300 SqFt
Key Details
Sold Price $758,000
Property Type Single Family Home
Sub Type Detached Single
Listing Status Sold
Purchase Type For Sale
Square Footage 3,300 sqft
Price per Sqft $229
Subdivision Ashbury
MLS Listing ID 11745212
Sold Date 06/15/23
Style Other
Bedrooms 5
Full Baths 3
HOA Fees $55/ann
Year Built 1991
Annual Tax Amount $12,924
Tax Year 2022
Lot Size 10,454 Sqft
Lot Dimensions 83X125X83X125
Property Description
Multiple offers received. This Home is a 10! This one-of-a-kind, classic Naperville Executive Home STANDS OUT among the REST! Impeccably Maintained & Move-in Condition. Spacious 3300 sq ft 5 Bed / 3 Full Baths. Timeless design, white wood work, rich dark hardwood & warm neutral paint. Grand 2-Story Foyer with elegant curved staircase makes a statement when you walk in. 1st Floor bedroom/den with private entrance to full bath. White Kitchen w/granite, oversized Island, double oven, SS appliances, huge pantry and extra counter space. Two Story Family Room w/Vaulted Ceiling, custom beams, brick two story fireplace, built-in serving area plus 2nd full staircase. ALL Baths have updated - 4 large bedrooms upstairs with an oversized hallway. Luxurious Primary Suite with Tray ceiling and WIC & GLAMOUR BATH with private water closet. 3 additional Large Bedrooms including one with private bath access. 4th bedroom has a sitting room. Full size upstairs laundry. Finished Lower Level, media room, game area and workout or home office area. Professionally landscaped, sprinkler. Fenced Backyard features a spacious deck leading to an upgraded stamp concrete patio. All the expensive items have been done for you including windows, roof, driveway, garage door and mechanicals and more. See feature list for details. Walk to Ashbury Clubhouse, resort style pool, tennis and park community. Close to Neuqua Valley High School Feature list includes details. Must see the Video Tour!
Location
State IL
County Will
Area Naperville
Rooms
Basement Full
Interior
Interior Features Vaulted/Cathedral Ceilings, Skylight(s), Bar-Dry, Hardwood Floors, First Floor Bedroom, Second Floor Laundry, Walk-In Closet(s), Beamed Ceilings, Open Floorplan, Some Carpeting, Special Millwork, Some Window Treatmnt, Hallways - 42 Inch, Drapes/Blinds, Granite Counters, Separate Dining Room, Some Wall-To-Wall Cp, Pantry, Replacement Windows
Heating Natural Gas
Cooling Central Air
Fireplaces Number 1
Fireplaces Type Wood Burning
Fireplace Y
Laundry Gas Dryer Hookup, In Unit, Sink
Exterior
Exterior Feature Deck, Stamped Concrete Patio
Parking Features Attached
Garage Spaces 2.0
Community Features Clubhouse, Park, Pool, Tennis Court(s), Lake, Curbs, Sidewalks, Street Lights
Roof Type Asphalt
Building
Lot Description Fenced Yard, Mature Trees, Sidewalks, Streetlights, Wood Fence
Sewer Public Sewer
Water Public
New Construction false
Schools
Elementary Schools Patterson Elementary School
Middle Schools Gregory Middle School
High Schools Neuqua Valley High School
School District 204 , 204, 204
Others
HOA Fee Include Clubhouse, Pool, Other
Ownership Fee Simple w/ HO Assn.
Special Listing Condition None
Read Less
Want to know what your home might be worth? Contact us for a FREE valuation!

Our team is ready to help you sell your home for the highest possible price ASAP

© 2024 Listings courtesy of MRED as distributed by MLS GRID. All Rights Reserved.
Bought with Jingen Xu • Land Fairy Realty Corp.

GET MORE INFORMATION





