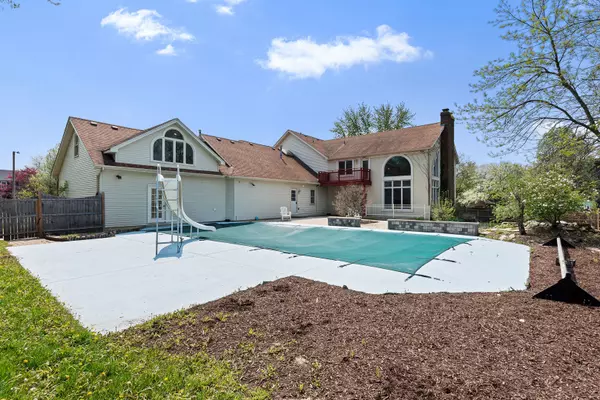$845,000
$875,000
3.4%For more information regarding the value of a property, please contact us for a free consultation.
705 Kathy CT Naperville, IL 60540
5 Beds
5 Baths
5,800 SqFt
Key Details
Sold Price $845,000
Property Type Single Family Home
Sub Type Detached Single
Listing Status Sold
Purchase Type For Sale
Square Footage 5,800 sqft
Price per Sqft $145
Subdivision Countryside
MLS Listing ID 11704267
Sold Date 05/19/23
Style Georgian
Bedrooms 5
Full Baths 5
Year Built 1987
Annual Tax Amount $16,862
Tax Year 2021
Lot Size 0.446 Acres
Lot Dimensions 129X162
Property Sub-Type Detached Single
Property Description
Location, location, location. Welcome to this captivating and distinctive home just minutes from downtown Naperville. This Crestview builders custom-built luxury home has over 6800 sq ft of living space. This gem is nestled on a cul-de-sac in the desired countryside subdivision with no HOA, within the 204 school district. Use your new space to entertain a large group, run your home business, or host a staycation where you can enjoy your inground swimming pool and your two unique Koi ponds w/ a waterfall. The open floor plan has three levels of finished living space, of which 5500 is above grade. Walk into a two-story foyer with an impressive staircase. The staircase is flanked on the left by a large dining room. This room opens into a family room with the first fireplace. Which then opens up to an expansive living room addition with a masterful floor to ceiling stone fireplace. Large picturesque windows provide a view of your backyard/entertainment space. The kitchen has wrap-around granite countertops with an 18 inch back splash, stainless steel appliances, and a huge walk-in pantry. The kitchen opens into a living room and a full bathroom. A workshop with five work tables can be used for your handy wood working projects. A heated three car garage and a second kitchen rounds out this first floor. The second floor has two master bedrooms. The first master bedroom has lofted ceilings and a walk-in closet. The attached master bath has twin vanities, a skylight, two large closets, a toilet with a pocket door for extra privacy, Lux Jacuzzi with a separate shower and walk in closet for a spa-like feel. The second master has access to the raised deck via a catwalk and a view of the swimming pool. The two spare bedrooms connect to a Jack and Jill bathroom. The space over the garage has a large space that can be used as an additional bedroom, exercise room, or for an in-law setup. This home has plenty of room to accommodate your extended living. The full finished basement is a large and beautiful space with a full bath and a walk-out to the backyard. The backyard features a brick paver patio and a sprinkler system for your convenience. The home features a whole house sound system with in-wall speakers that helps to set your relaxing vibes. LED lights and a whole house fan keep cost low and the house air fresh. Please review the attachments for improvements made to the house. Real estate professional owned. All measurements are accurate, but not guaranteed. The buyers agent must verify. Completion of basement bath, basement fireplace, new fence, new code compliant gate, rehab of water features, stone and Zen garden, second kitchen, conversion of first floor bath to full bath, new fixtures, new stainless steel appliances., new kitchen floor, new carpets, rehabbed in-law section in 2019, updated Master Bath in 2019, new HVAC circa 2018, main section repainted in 2021, removed wall section to create open floor plan, relay backyard pavers, small wet bar in basement, repaved driveway, new vanity countertops, new shower doors.
Location
State IL
County Du Page
Area Naperville
Rooms
Basement Walkout
Interior
Interior Features Bar-Wet, In-Law Arrangement, First Floor Full Bath, Built-in Features, Open Floorplan, Some Carpeting, Pantry, Workshop Area (Interior)
Heating Natural Gas
Cooling Central Air
Fireplaces Number 3
Fireplaces Type Wood Burning, Gas Log
Equipment Central Vacuum, Security System, Intercom, Ceiling Fan(s), Fan-Whole House, Sump Pump, Sprinkler-Lawn
Fireplace Y
Appliance Range, Microwave, Dishwasher, Refrigerator, Washer, Dryer, Disposal, Trash Compactor, Wine Refrigerator
Laundry In Unit
Exterior
Exterior Feature Balcony, Deck, Patio, In Ground Pool
Parking Features Attached
Garage Spaces 3.0
Community Features Curbs
Roof Type Asphalt
Building
Lot Description Corner Lot, Fenced Yard
Sewer Sewer-Storm
Water Lake Michigan
New Construction false
Schools
Elementary Schools Watts Elementary School
Middle Schools Hill Middle School
High Schools Metea Valley High School
School District 204 , 204, 204
Others
HOA Fee Include None
Ownership Fee Simple
Special Listing Condition List Broker Must Accompany
Read Less
Want to know what your home might be worth? Contact us for a FREE valuation!

Our team is ready to help you sell your home for the highest possible price ASAP

© 2025 Listings courtesy of MRED as distributed by MLS GRID. All Rights Reserved.
Bought with Tracey Larsen • Coldwell Banker Realty
GET MORE INFORMATION





