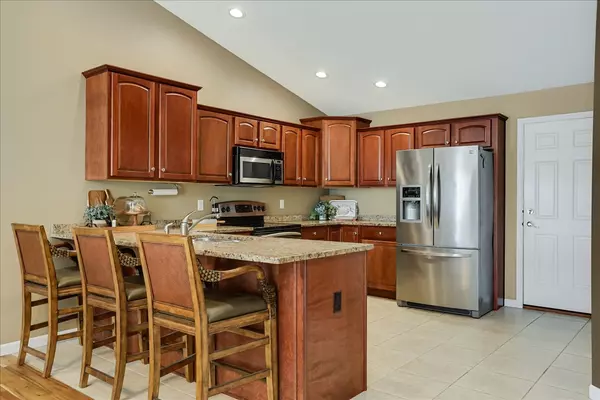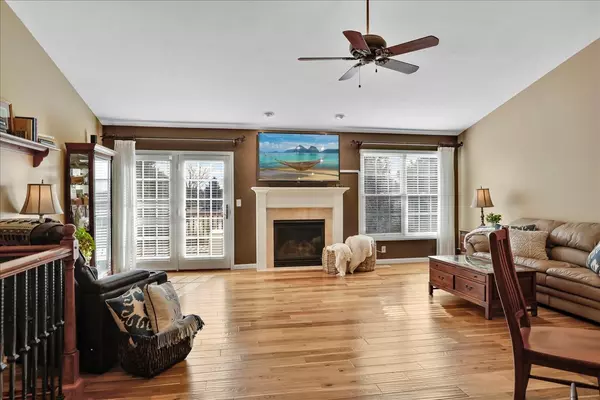$350,000
$340,000
2.9%For more information regarding the value of a property, please contact us for a free consultation.
15 Inglewood LN Bloomington, IL 61704
3 Beds
3 Baths
3,082 SqFt
Key Details
Sold Price $350,000
Property Type Townhouse
Sub Type Townhouse-Ranch
Listing Status Sold
Purchase Type For Sale
Square Footage 3,082 sqft
Price per Sqft $113
Subdivision Hawthorne Ii
MLS Listing ID 11713480
Sold Date 05/01/23
Bedrooms 3
Full Baths 3
HOA Fees $100/mo
Year Built 2003
Annual Tax Amount $7,307
Tax Year 2021
Lot Dimensions 50X180
Property Description
Outstanding open floor plan with quality updates in highly sought after Hawthorne Commons. Enjoy having a service clear your snow and mow your grass. You will have access to the lighted walking paths around the neighborhood lake and be steps away from the Constitution Trail to keep you active. This ranch style open floor plan has 2 large bedrooms up and another large bedroom down AND laundry on the main floor. You will LOVE the remodeled master bath with walk in shower, a $21,000 upgrade in 2021. Hallway full bath upgraded in 2021. Like new acacia engineered hard wood floor installed 2014 in main family room, dining area and hallway. Spacious kitchen with SS appliances and granite counter tops. Bright finished basement has 9 ' ceilings, daylight windows, wet bar with granite counter tops, 3rd bedroom and Full bath. New padding & carpet in finished basement December 2022. Plenty of unfinished storage area. 2 car garage. Newly stained deck overlooks LARGE professionally landscaped yard with sprinkler system. New water heater installed 2019. $1,200/year for snow removal and lawn care. $375/year for association dues.
Location
State IL
County Mc Lean
Area Bloomington
Rooms
Basement Full
Interior
Interior Features First Floor Full Bath, Vaulted/Cathedral Ceilings, Bar-Wet, Walk-In Closet(s)
Heating Forced Air, Natural Gas
Cooling Central Air
Fireplaces Number 1
Fireplaces Type Gas Log
Equipment Ceiling Fan(s), Sprinkler-Lawn
Fireplace Y
Appliance Dishwasher, Range, Microwave
Exterior
Exterior Feature Deck
Parking Features Attached
Garage Spaces 2.0
Roof Type Asphalt
Building
Lot Description Landscaped
Story 1
Sewer Public Sewer
Water Public
New Construction false
Schools
Elementary Schools Northpoint Elementary
Middle Schools Chiddix Jr High
High Schools Normal Community High School
School District 5 , 5, 5
Others
HOA Fee Include Other
Ownership Fee Simple w/ HO Assn.
Special Listing Condition None
Pets Allowed Cats OK, Dogs OK
Read Less
Want to know what your home might be worth? Contact us for a FREE valuation!

Our team is ready to help you sell your home for the highest possible price ASAP

© 2024 Listings courtesy of MRED as distributed by MLS GRID. All Rights Reserved.
Bought with Amy Brown • Keller Williams Revolution

GET MORE INFORMATION





