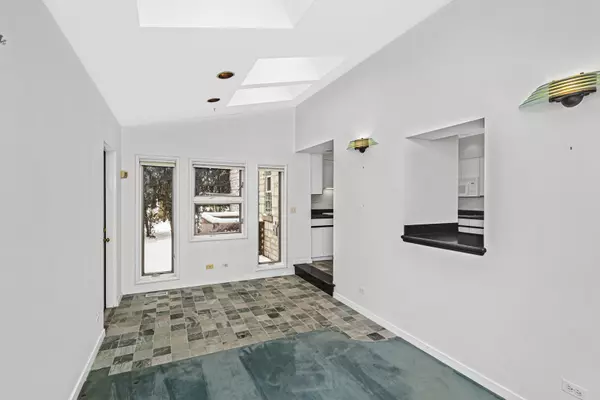$829,000
$829,000
For more information regarding the value of a property, please contact us for a free consultation.
1534 Greenwood AVE Wilmette, IL 60091
3 Beds
3 Baths
3,370 SqFt
Key Details
Sold Price $829,000
Property Type Single Family Home
Sub Type Detached Single
Listing Status Sold
Purchase Type For Sale
Square Footage 3,370 sqft
Price per Sqft $245
MLS Listing ID 11711248
Sold Date 02/21/23
Style Other
Bedrooms 3
Full Baths 3
Year Built 1939
Annual Tax Amount $14,552
Tax Year 2021
Lot Dimensions 75X125
Property Description
Art Deco lannon stone beauty awaits your design ideas! The gracious entry invites you into an impressive living room with beautiful dark stained parquet flooring, classic crown molding enhanced with mood lighting and dramatic wood burning fireplace. Formal dining room with elegant chair rail molding and attractive trim. Kitchen is enhanced with a walk-in pantry, double ovens, great counter space and opens to a vaulted ceiling breakfast room addition with skylights, room for table and sitting area with access to yard and patio. Main level large full bath with oversized spa tub. Original curved staircase to second floor with metal railings. The massive primary bedroom has two walk-in closets and an original art deco bath in great condition. Two additional bedrooms each with access to roof deck and attractive hall bath on second level. There may be an opportunity to expand over the garage to add 1-2 additional bedrooms. Newer windows throughout. Basement is finished with newer carpet in the rec room, fun wet bar, large storage areas and laundry. Well maintained home in a fantastic location. Two car attached garage and driveway. Many interesting details and classic features throughout this home.
Location
State IL
County Cook
Area Wilmette
Rooms
Basement Full
Interior
Heating Natural Gas
Cooling Central Air
Fireplaces Number 1
Fireplaces Type Wood Burning
Fireplace Y
Appliance Double Oven, Microwave, Dishwasher, Refrigerator, Washer, Dryer, Disposal, Cooktop
Laundry In Unit, Laundry Chute, Sink
Exterior
Exterior Feature Deck
Parking Features Attached
Garage Spaces 2.0
Roof Type Asphalt, Rubber
Building
Sewer Public Sewer
Water Public
New Construction false
Schools
Elementary Schools Mckenzie Elementary School
Middle Schools Highcrest Middle School
High Schools New Trier Twp H.S. Northfield/Wi
School District 39 , 39, 203
Others
HOA Fee Include None
Ownership Fee Simple
Special Listing Condition None
Read Less
Want to know what your home might be worth? Contact us for a FREE valuation!

Our team is ready to help you sell your home for the highest possible price ASAP

© 2024 Listings courtesy of MRED as distributed by MLS GRID. All Rights Reserved.
Bought with Peter Moore • Baird & Warner

GET MORE INFORMATION





