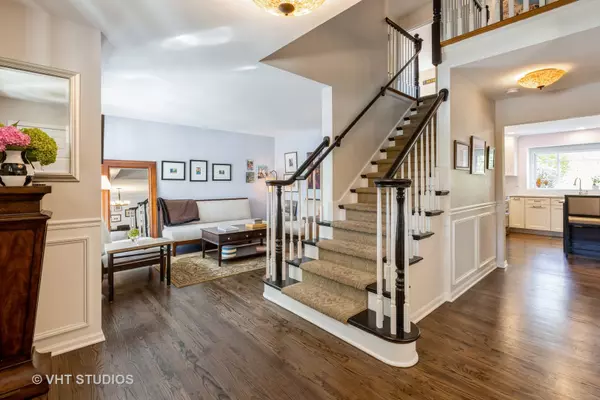$603,000
$610,000
1.1%For more information regarding the value of a property, please contact us for a free consultation.
5319 Bundle Flower CT Naperville, IL 60564
4 Beds
3 Baths
2,800 SqFt
Key Details
Sold Price $603,000
Property Type Single Family Home
Sub Type Detached Single
Listing Status Sold
Purchase Type For Sale
Square Footage 2,800 sqft
Price per Sqft $215
Subdivision High Meadow
MLS Listing ID 11657836
Sold Date 01/27/23
Bedrooms 4
Full Baths 2
Half Baths 2
HOA Fees $16/ann
Year Built 1997
Annual Tax Amount $11,146
Tax Year 2021
Lot Size 10,890 Sqft
Lot Dimensions 80X154X65X125
Property Description
Stunning home in High Meadow! Curb appeal galore - this Tom Bart built home will charm you from your first look! Located in a cul-de-sac, the spacious covered front porch has a wonderfully secluded seating area. You'll be impressed from your first step into this light filled home, with views through the spacious foyer to the lush backyard! The home features newly refinished hardwood floors throughout the main floor. The kitchen, the Heart of the Home, has been completely renovated with new ivory colored soft close cabinets and drawers and gorgeous white granite countertops. The new enormous kitchen island has cabinets finished in a stylish contrasting espresso color - so much storage AND a walk-in pantry! An electronic window blind over the sink ensures the sun shines in during the morning hours and can be shaded later in the day. The focal point of the vaulted family room is the wood burning fireplace with custom shaker-style woodwork. The dining room features wainscotting and a butler's pantry connecting to the kitchen - making holiday dinners so much easier. A formal living room and a first floor office - the first of two in the house - round out the main floor! Upstairs you'll find the master suite | the bedroom has a large nook that could be a workout area / sitting room / or even another workspace! The ensuite bathroom has a separate tub and features a steam shower and TWO walk-in closets. There are three additional generously sized bedrooms - two with walk-in closets. The hall bath has been fully renovated (~2015) and features a vanity with double sinks. The basement is the dream of any party planner! A beautiful, pub-inspired, custom built wooden bar includes a sink and fridge and built in shelving. There is also a separate gaming area and recreation room. And a second dedicated office! You'll love relaxing in your backyard with its paver patio with wall seating, cozy firepit and both landscaping and overhead lighting! Award-Winning District 204 Schools! Walk to Graham Elementary in the neighborhood! And kids are bussed to Crone Middle School and Neuqua Valley High School! Residents can join South Pointe Pool or River Run Club. Lots of updates - Roof ~ 2012. Furnace ~ 2018. AC 2020. HWH ~ 2019. Siding painted ~ 2017. Microwave ~ 2020. Kitchen/Family Room Painted 2020.
Location
State IL
County Will
Area Naperville
Rooms
Basement Full
Interior
Interior Features Vaulted/Cathedral Ceilings, Bar-Wet, First Floor Laundry
Heating Natural Gas, Forced Air
Cooling Central Air
Fireplaces Number 1
Fireplaces Type Wood Burning
Equipment Ceiling Fan(s), Sump Pump, Sprinkler-Lawn, Backup Sump Pump;, Radon Mitigation System
Fireplace Y
Appliance Range, Microwave, Dishwasher, Refrigerator, Disposal, Stainless Steel Appliance(s)
Laundry Gas Dryer Hookup, In Unit
Exterior
Exterior Feature Brick Paver Patio, Storms/Screens, Fire Pit
Parking Features Attached
Garage Spaces 2.5
Community Features Curbs, Sidewalks, Street Lights, Street Paved
Roof Type Asphalt
Building
Lot Description Cul-De-Sac
Sewer Public Sewer
Water Public
New Construction false
Schools
Elementary Schools Graham Elementary School
Middle Schools Crone Middle School
High Schools Neuqua Valley High School
School District 204 , 204, 204
Others
HOA Fee Include Other
Ownership Fee Simple w/ HO Assn.
Special Listing Condition None
Read Less
Want to know what your home might be worth? Contact us for a FREE valuation!

Our team is ready to help you sell your home for the highest possible price ASAP

© 2024 Listings courtesy of MRED as distributed by MLS GRID. All Rights Reserved.
Bought with Simmi Malhotra • john greene, Realtor

GET MORE INFORMATION





