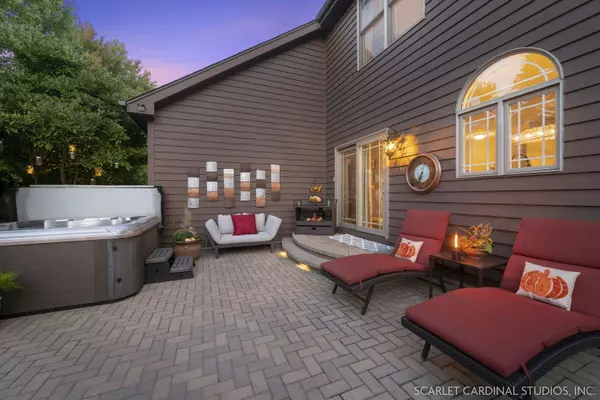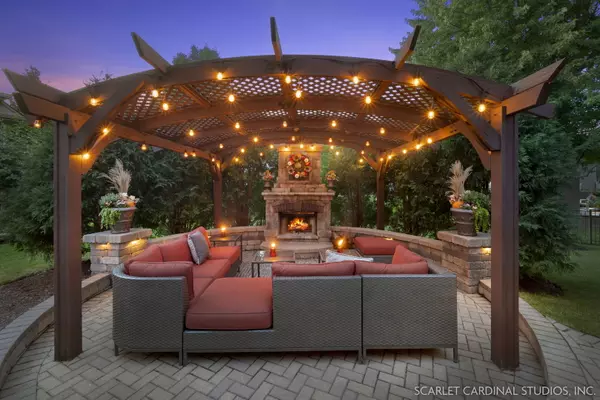$725,000
$725,000
For more information regarding the value of a property, please contact us for a free consultation.
5624 Rosinweed LN Naperville, IL 60564
4 Beds
4.5 Baths
4,974 SqFt
Key Details
Sold Price $725,000
Property Type Single Family Home
Sub Type Detached Single
Listing Status Sold
Purchase Type For Sale
Square Footage 4,974 sqft
Price per Sqft $145
Subdivision South Pointe
MLS Listing ID 11630366
Sold Date 12/09/22
Style Traditional
Bedrooms 4
Full Baths 4
Half Baths 1
HOA Fees $20/ann
Year Built 2004
Annual Tax Amount $12,489
Tax Year 2021
Lot Size 10,018 Sqft
Lot Dimensions 80X124
Property Description
Upon entering the grand 2-story foyer of this 4 bedroom, 4.1 bath home, you'll know it is the ultimate peaceful retreat. While the interior is designed to impress, the outside backyard oasis, with amazing seasonal scenery and solar lighting, is the real showstopper, bringing instant relaxation. The two-tiered, pergola-covered patio features a Unilock gas log fireplace, which, together with the mature landscaping with in-ground irrigation system, provides unparalleled privacy from neighbors. When it's time for dinner, head over to the grilling station with a large marble island. Everyone will find their favorite spot within these 3200+ square feet, whether it is the chef's kitchen with newly updated, extended height white cabinetry, LG stainless steel appliances, and progressive crystal chandeliers, or the lower-level entertainment suite with a custom-built wet bar, ceramic tile, specialty lighting, and deep poured ceilings. The lower-level gym features environmentally friendly, low maintenance, rubber flooring and the full bath has granite countertops and floor-to-ceiling tilework. The lower level also features a built-in desk, cedar closet, and a large storage room with heavy duty shelving. The first floor living room floods with natural light from the oversized bay window, starting the day with peace and tranquility. The private office boasts a brilliant crystal light fixture, cherry-colored hardwood floors and a peek-through French door. Hardwood flooring continues through the arched entryway into the dining room, which features a 9' tray ceiling with crown molding. When the winter months arrive, the spacious family room with soaring vaulted ceilings, skylights, and a brick gas log fireplace will be the perfect space to gather for a cozy movie night. Each bedroom at the top of the oak staircase with iron balusters offers unique features, including the two oversized rooms connected by a dual-sink bathroom, a large bedroom with a recently updated en suite full bathroom, and an owners' suite featuring a double-door entry, an eye-catching tray ceiling, and an extended sitting area large enough for a full-size couch and entertainment center. The en suite bathroom offers a jetted tub, skylights, dual sinks, and a separate shower, plus the large walk-in closet which has custom shelving. Don't miss the opportunity to move into this highly sought-after pool community near downtown Naperville, with plenty of shopping and dining, and a Riverwalk sure to be everyone's favorite!
Location
State IL
County Will
Area Naperville
Rooms
Basement Full
Interior
Interior Features Vaulted/Cathedral Ceilings, Skylight(s), Bar-Wet, Hardwood Floors, First Floor Laundry, Built-in Features, Walk-In Closet(s), Ceiling - 9 Foot, Ceilings - 9 Foot, Some Carpeting, Drapes/Blinds, Granite Counters, Separate Dining Room, Pantry
Heating Natural Gas, Forced Air, Indv Controls, Zoned
Cooling Central Air
Fireplaces Number 1
Fireplaces Type Gas Starter
Equipment Humidifier, Security System, Ceiling Fan(s), Sump Pump, Backup Sump Pump;, Electronic Air Filters
Fireplace Y
Appliance Double Oven, Microwave, Dishwasher, Refrigerator, Washer, Dryer, Disposal, Cooktop, Gas Cooktop
Laundry Gas Dryer Hookup, Sink
Exterior
Exterior Feature Patio, Brick Paver Patio, Other
Parking Features Attached
Garage Spaces 3.0
Community Features Park, Curbs, Sidewalks, Street Lights, Street Paved
Roof Type Asphalt
Building
Lot Description Landscaped, Outdoor Lighting, Sidewalks, Streetlights
Sewer Public Sewer
Water Public
New Construction false
Schools
Elementary Schools Freedom Elementary School
Middle Schools Heritage Grove Middle School
High Schools Plainfield North High School
School District 202 , 202, 202
Others
HOA Fee Include None
Ownership Fee Simple w/ HO Assn.
Special Listing Condition None
Read Less
Want to know what your home might be worth? Contact us for a FREE valuation!

Our team is ready to help you sell your home for the highest possible price ASAP

© 2024 Listings courtesy of MRED as distributed by MLS GRID. All Rights Reserved.
Bought with Ashley Shulman • eXp Realty, LLC

GET MORE INFORMATION





