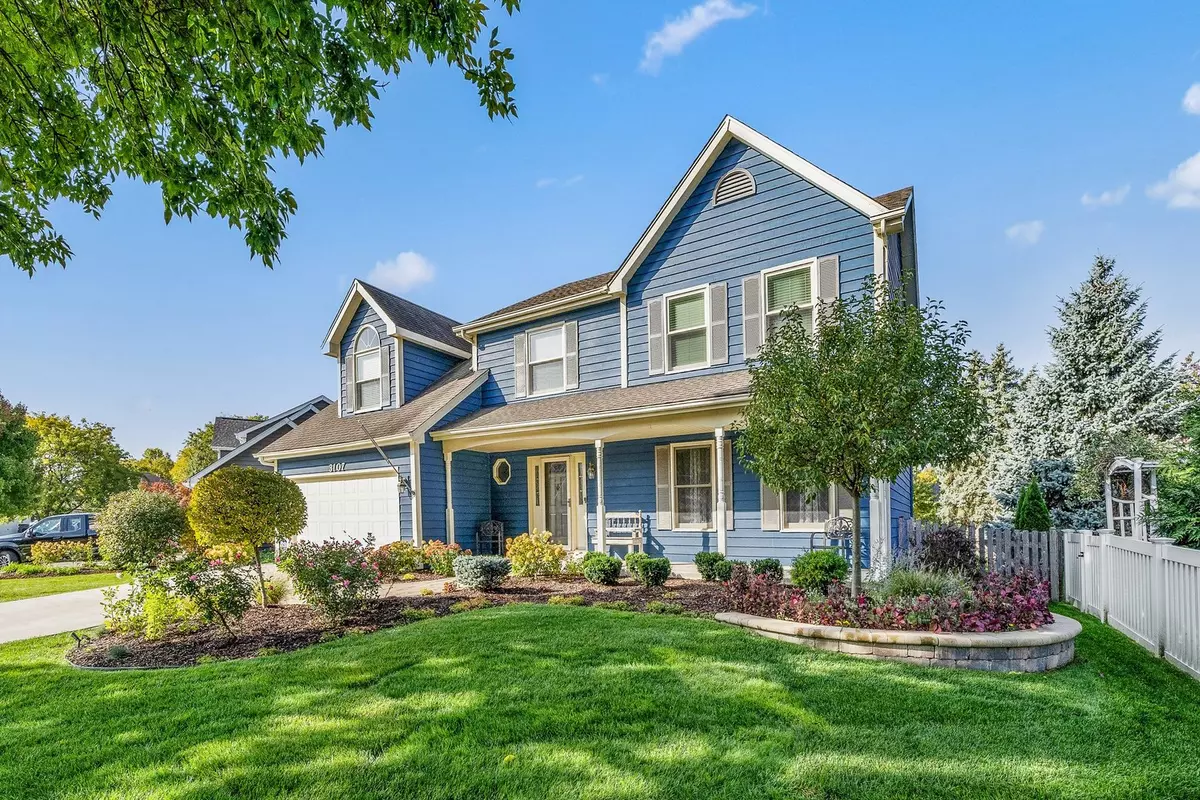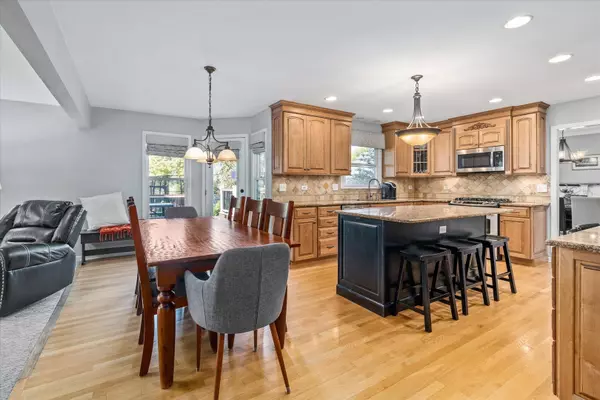$615,000
$630,000
2.4%For more information regarding the value of a property, please contact us for a free consultation.
3107 Brossman ST Naperville, IL 60564
5 Beds
2.5 Baths
2,754 SqFt
Key Details
Sold Price $615,000
Property Type Single Family Home
Sub Type Detached Single
Listing Status Sold
Purchase Type For Sale
Square Footage 2,754 sqft
Price per Sqft $223
Subdivision Ashbury
MLS Listing ID 11652052
Sold Date 12/05/22
Style Traditional
Bedrooms 5
Full Baths 2
Half Baths 1
HOA Fees $54/ann
Year Built 1991
Annual Tax Amount $11,054
Tax Year 2021
Lot Size 10,018 Sqft
Lot Dimensions 71X143X70X141
Property Sub-Type Detached Single
Property Description
CHARMING AND UPDATED!! Fantastic curb appeal with WELCOMING FRONT PORCH, newer concrete drive, paver walkway and great landscaping. Step in to a spacious living area perfect for a HOME OFFICE. Adjacent Dining Room overlooks private backyard. Whole home features white trim and six panel doors. Kitchen is COMPLETELY REMODELED with hickory cabinetry, granite, center island, and all stainless steel appliances. Kitchen and eating area are OPEN CONCEPT to light and bright 2-story family room with a brick fireplace and a bar nook. First floor laundry/mud room leads to attached garage. Upstairs you'll find a large master with walk-in closet, and private ensuite with dual sinks, shower and separate tub. All 4 bedrooms upstairs have custom closet organizers and are nicely sized. Loft area overlooks the family room. NEW CARPET in Family Room, Upstairs and Basement. FULL FINISHED BASEMENT (no crawl space) with separate Bedroom#5/Theatre Room with egress window (chairs are included). Newer mechanicals, multi-level deck with TREX DECKING 2018. FULLY FENCED yard with beautiful landscaping and play structure included. Move in ready!! What do Sellers love? "Great kitchen and open floor plan. Amazing amenities (pool, green space, trails). Very quiet street, also very safe with great neighbors!!" MECHANICALS ETC: Furnace 10y, A/C 10y, Water Heater 10y, Exterior Paint 2021, Windows - some 8-10y, Roof & Gutters 15-20y, Deck 2019, Back Up Sump Pump 4-6y, Carpet 2022, Landscape all new 2019, fence 10y, lawn overhaul 2020-2022, Garage Opener 2021. Utilities all in around $250-300/month. Welcome to ASHBURY SWIM CLUB -- a wonderful pool and tennis community. District 204 with attendance at Patterson Elementary (nested in the neighborhood), Gregory Middle School and Neuqua Valley High School District 204. EASY WALKING DISTANCE to ASHBURY POOL, Pond, Park, Tennis courts, baseball and soccer fields!
Location
State IL
County Will
Area Naperville
Rooms
Basement Full
Interior
Interior Features Vaulted/Cathedral Ceilings, Bar-Dry, Hardwood Floors, First Floor Laundry, Walk-In Closet(s)
Heating Natural Gas
Cooling Central Air
Fireplaces Number 1
Fireplaces Type Wood Burning
Equipment Humidifier, CO Detectors, Ceiling Fan(s), Sump Pump, Radon Mitigation System
Fireplace Y
Appliance Range, Microwave, Dishwasher, Refrigerator, Washer, Dryer, Disposal, Stainless Steel Appliance(s)
Laundry Electric Dryer Hookup, Sink
Exterior
Exterior Feature Deck, Porch
Parking Features Attached
Garage Spaces 2.0
Community Features Clubhouse, Park, Pool, Tennis Court(s), Lake, Curbs, Sidewalks, Street Lights, Street Paved
Roof Type Asphalt
Building
Lot Description Fenced Yard
Sewer Public Sewer
Water Public
New Construction false
Schools
Elementary Schools Patterson Elementary School
Middle Schools Crone Middle School
High Schools Neuqua Valley High School
School District 204 , 204, 204
Others
HOA Fee Include Clubhouse, Pool
Ownership Fee Simple w/ HO Assn.
Special Listing Condition Corporate Relo
Read Less
Want to know what your home might be worth? Contact us for a FREE valuation!

Our team is ready to help you sell your home for the highest possible price ASAP

© 2025 Listings courtesy of MRED as distributed by MLS GRID. All Rights Reserved.
Bought with Jill Clark • Compass
GET MORE INFORMATION





