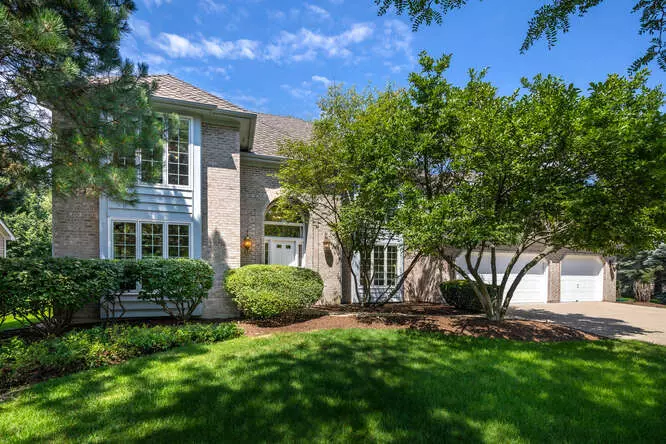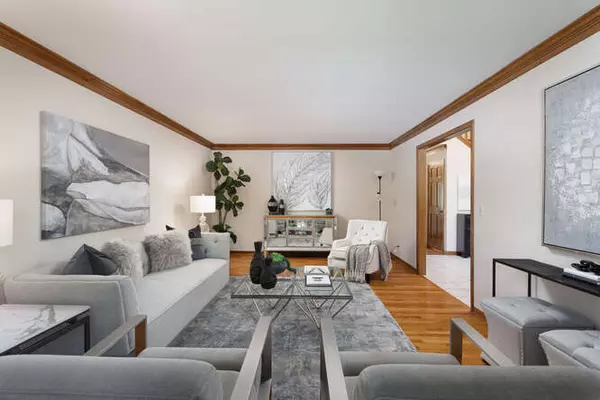$602,000
$650,000
7.4%For more information regarding the value of a property, please contact us for a free consultation.
2207 Arrowhead DR Naperville, IL 60564
5 Beds
3 Baths
3,768 SqFt
Key Details
Sold Price $602,000
Property Type Single Family Home
Sub Type Detached Single
Listing Status Sold
Purchase Type For Sale
Square Footage 3,768 sqft
Price per Sqft $159
Subdivision White Eagle
MLS Listing ID 11633940
Sold Date 10/25/22
Style Traditional
Bedrooms 5
Full Baths 3
HOA Fees $86/qua
Year Built 1991
Annual Tax Amount $13,972
Tax Year 2020
Lot Size 0.290 Acres
Lot Dimensions 73X133.9X107.2X140.6
Property Description
INCREDIBLE VALUE AT $173/SQ FT and LARGE at 3768 SQ FT. SELLERS WILL CONSIDER ANY REASONABLE OFFER. WHITE EAGLE AT IT'S FINEST. Nestled among Tall Trees and ivy in White Eagle club is an East Facing Exquisite Quality Executive Home. Brand NEW Carpeting adorns the entire home ( 2022). Formal Living & Dining Rooms greet you as you walk into this quality constructed property. The Living room showcases Hardwood flooring and is large enough for 2 Offices! Such a Flexible space. They just do not build homes like this anymore - at this price! A Large Kitchen with NEW Range/ Oven (2022) opens to a Super Family room with High Ceilings ,Wall of windows and 2-Story Fireplace. The most POPULAR room is the Bright Sunroom. Enjoy your morning cup of coffee or an afternoon tea in this majestic 4 seasons room surrounded by windows. A 5th Bedroom with adjacent FULL bath completed with walk in closet and large windows -Some newer windows ( in front of home) with new carpeting is convenient. A Mud room/ Laundry completes the first floor of this property. Upstairs, the large Master Suite features a Bedroom with closets and exercise/sitting area and then 3 walk in closets! The very large space of the Master Bathroom showcases Dual Sinks, Large Whirlpool bathtub, shower and water closet. New carpeting adorn the 1st & 2nd floors. Large PRIVATE backyard with Deck ( just refinished)(2022). Over $90,000 in recent upgrades includes: A Newer roof (2019) with 25 year warranty and New Air conditioners ( 2021) , New Water Heater ( 2022) ,Complete interior painting ( 2022) , NEW Carpeting entire home ( 2022) , Hardwood flooring just refinished ( 2022) & added Granite in the Kitchen (2018), a Newer Washer/ Dryer also make this home efficient. A 3- car garage completes this Charmed East Facing White Eagle beauty! White Eagle has both a Homeowners Club- Zero-Depth Swimming pool, Clubhouse, Lighted Tennis courts, Parks , Roving Security & in-house security. As well as the optional Private White Eagle Country Club Arnold Palmer originally designed 27-hole Golf course , Separate Swim Pool, NEW Paddle ball courts and Clubhouse with dining & bar facilitates. Welcome Home!
Location
State IL
County Will
Area Naperville
Rooms
Basement Full
Interior
Interior Features Vaulted/Cathedral Ceilings, Skylight(s), Bar-Wet, Hardwood Floors, First Floor Bedroom, First Floor Laundry, First Floor Full Bath, Walk-In Closet(s), Open Floorplan
Heating Natural Gas, Forced Air
Cooling Central Air
Fireplaces Number 1
Fireplace Y
Appliance Range, Microwave, Dishwasher, Refrigerator, Washer, Dryer, Disposal
Laundry In Unit, Laundry Chute, Sink
Exterior
Parking Features Attached
Garage Spaces 3.0
Community Features Clubhouse, Park, Pool, Tennis Court(s), Curbs, Sidewalks, Street Lights, Street Paved
Roof Type Asphalt
Building
Lot Description Landscaped, Mature Trees
Sewer Public Sewer
Water Lake Michigan
New Construction false
Schools
Elementary Schools White Eagle Elementary School
Middle Schools Still Middle School
High Schools Waubonsie Valley High School
School District 204 , 204, 204
Others
HOA Fee Include Security, Security, Clubhouse, Pool
Ownership Fee Simple w/ HO Assn.
Special Listing Condition None
Read Less
Want to know what your home might be worth? Contact us for a FREE valuation!

Our team is ready to help you sell your home for the highest possible price ASAP

© 2024 Listings courtesy of MRED as distributed by MLS GRID. All Rights Reserved.
Bought with Ann deVane • john greene, Realtor

GET MORE INFORMATION





