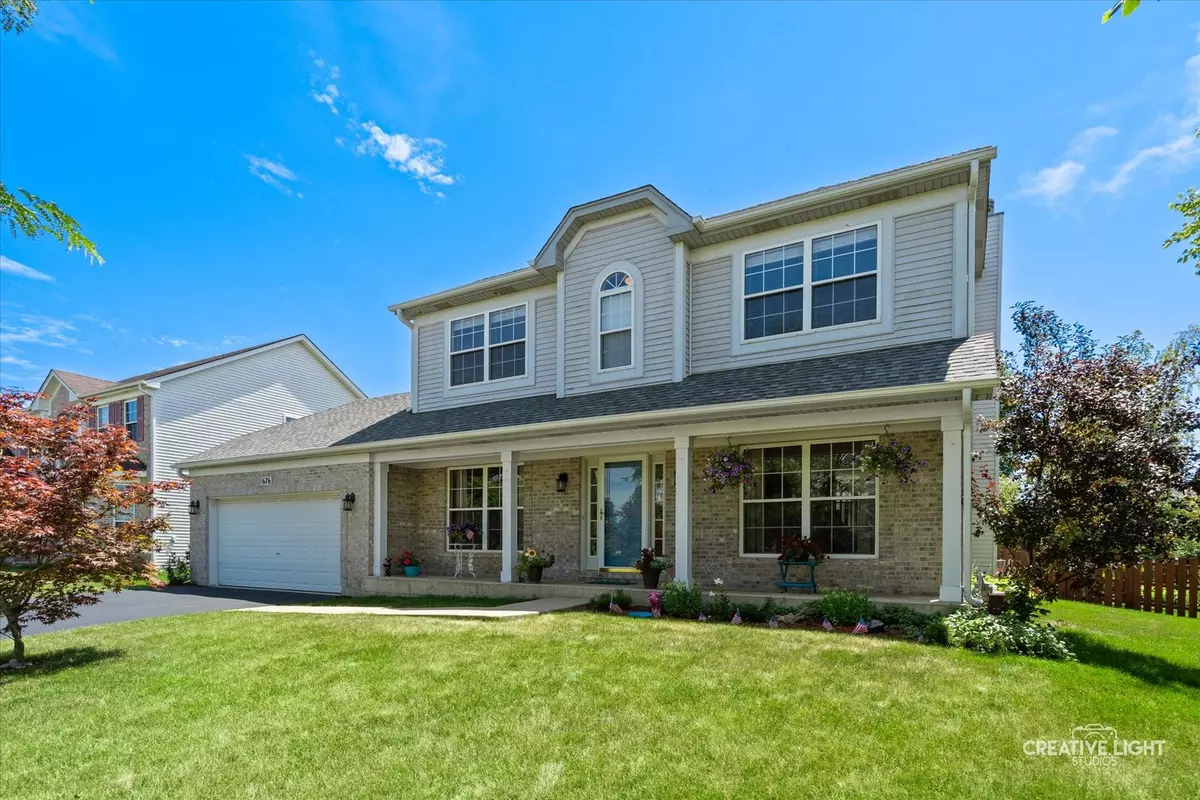$372,000
$375,000
0.8%For more information regarding the value of a property, please contact us for a free consultation.
676 Manhattan CIR Oswego, IL 60543
4 Beds
2.5 Baths
2,390 SqFt
Key Details
Sold Price $372,000
Property Type Single Family Home
Sub Type Detached Single
Listing Status Sold
Purchase Type For Sale
Square Footage 2,390 sqft
Price per Sqft $155
Subdivision Park Place
MLS Listing ID 11466861
Sold Date 10/14/22
Bedrooms 4
Full Baths 2
Half Baths 1
HOA Fees $14/ann
Year Built 2005
Annual Tax Amount $8,628
Tax Year 2020
Lot Size 9,774 Sqft
Lot Dimensions 69 X 132 X 94 X 117
Property Description
You will feel right at home as soon as you walk in the door to this four bedroom home with 2 full and one half baths. The main floor has a living room and dining room that can easily be used as a home office, sitting room or kids playroom. The large family room has hardwood flooring, a gas fireplace and is open to the kitchen. The kitchen comes equipped with an island, all appliances, two pantry closets and a cozy breakfast nook. Upstairs you'll find a roomy master suite with full private bathroom and walk in closet. The other 3 bedrooms are generously sized, your 2nd and 3rd bedroom both have walk in closets! Outside you have a patio, shed and fully fenced yard. There's a pond right across the street. Don't wait on this one, check it out today!
Location
State IL
County Kendall
Area Oswego
Rooms
Basement Full
Interior
Interior Features Vaulted/Cathedral Ceilings, First Floor Laundry, Walk-In Closet(s)
Heating Natural Gas, Forced Air
Cooling Central Air
Fireplaces Number 1
Fireplaces Type Attached Fireplace Doors/Screen, Gas Log
Fireplace Y
Appliance Range, Microwave, Dishwasher, Refrigerator, Washer, Dryer, Disposal
Exterior
Exterior Feature Patio, Storms/Screens
Parking Features Attached
Garage Spaces 2.0
Building
Lot Description Landscaped
Sewer Public Sewer
Water Public
New Construction false
Schools
School District 308 , 308, 308
Others
HOA Fee Include None
Ownership Fee Simple w/ HO Assn.
Special Listing Condition None
Read Less
Want to know what your home might be worth? Contact us for a FREE valuation!

Our team is ready to help you sell your home for the highest possible price ASAP

© 2024 Listings courtesy of MRED as distributed by MLS GRID. All Rights Reserved.
Bought with Nicole Tudisco • Wheatland Realty

GET MORE INFORMATION





