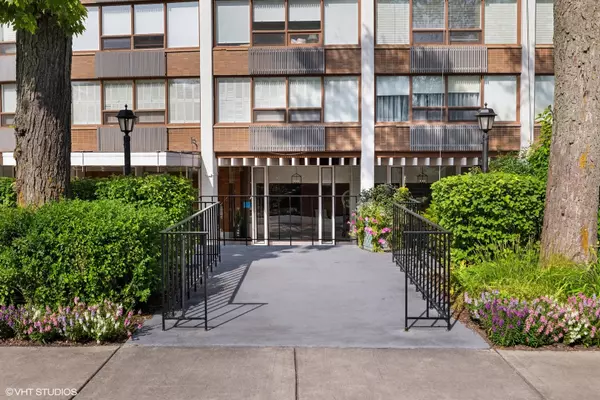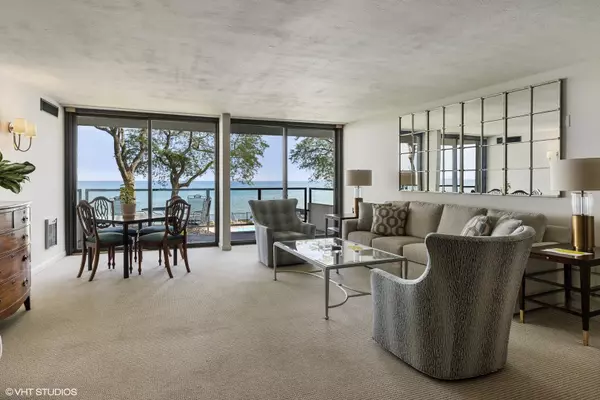$700,000
$700,000
For more information regarding the value of a property, please contact us for a free consultation.
1630 Sheridan RD #8F Wilmette, IL 60091
4 Beds
3.5 Baths
2,250 SqFt
Key Details
Sold Price $700,000
Property Type Condo
Sub Type Co-op
Listing Status Sold
Purchase Type For Sale
Square Footage 2,250 sqft
Price per Sqft $311
MLS Listing ID 11491577
Sold Date 10/03/22
Bedrooms 4
Full Baths 3
Half Baths 1
HOA Fees $3,986/mo
Rental Info No
Year Built 1964
Annual Tax Amount $9,168
Tax Year 2020
Lot Dimensions COMMON
Property Description
Spectacular views from this tri-level co-op. It's all about lifestyle. The gracious foyer welcomes you to this large apartment. The main floor has hardwood floors and unparalleled views. Spacious living room with built-ins, dining room that is adjacent to the kitchen and opens to the beautiful balcony. The upper level features the primary suite with private bath. The second bedroom also has an en suite bath. The view out the west overlooks the treetops of Mahoney Park and includes a slice of a view of the lake. The lower level has a third bedroom with bath en suite. There is an additional room that could be a 4th bedroom but is currently used as an office/family room. Washer and dryer are also located on the lower level. Lots of closet space. Two indoor, heated parking spots #s 32 and 33. Storage Locker #56. Full amenity building with 24 hour doorman, on-site management, outdoor pool, exercise facility, party room. This is a co-op. The Assessment $3,986.34 per month, INCLUDES the real estate taxes. There is a $2500 closing fee, payable to 1630 Sheridan Corporation, generally paid by the buyer. The Corporation's policy states that in order to approve the purchase of an apartment in 1630 Sheridan Corporation, the applicant must have an annual verifiable income, after the purchase, of at least four times the current annual assessment of the apartment in question. Property being sold in "AS IS" condition.
Location
State IL
County Cook
Area Wilmette
Rooms
Basement None
Interior
Interior Features Bar-Wet, Elevator, Hardwood Floors, Bookcases, Doorman, Drapes/Blinds, Lobby, Separate Dining Room
Heating Electric
Cooling Window/Wall Units - 3+
Equipment TV-Cable
Fireplace N
Appliance Microwave, Dishwasher, Refrigerator, Washer, Dryer, Disposal
Laundry In Unit
Exterior
Exterior Feature Balcony, In Ground Pool, Storms/Screens, Cable Access
Parking Features Attached
Garage Spaces 2.0
Amenities Available Door Person, Coin Laundry, Elevator(s), Exercise Room, Storage, On Site Manager/Engineer, Party Room, Pool, Receiving Room, Security Door Lock(s), In Ground Pool, Water View
Roof Type Other
Building
Lot Description Lake Front, Landscaped, Water Rights, Water View
Story 10
Sewer Public Sewer, Sewer-Storm
Water Lake Michigan, Public
New Construction false
Schools
Elementary Schools Central Elementary School
Middle Schools Wilmette Junior High School
High Schools New Trier Twp H.S. Northfield/Wi
School District 39 , 39, 203
Others
HOA Fee Include Water, Parking, Taxes, Insurance, Doorman, TV/Cable, Exercise Facilities, Pool, Exterior Maintenance, Lawn Care, Scavenger, Snow Removal, Lake Rights, Internet
Ownership Co-op
Special Listing Condition None
Pets Allowed No
Read Less
Want to know what your home might be worth? Contact us for a FREE valuation!

Our team is ready to help you sell your home for the highest possible price ASAP

© 2024 Listings courtesy of MRED as distributed by MLS GRID. All Rights Reserved.
Bought with Megan Leadbetter • Coldwell Banker Realty

GET MORE INFORMATION





