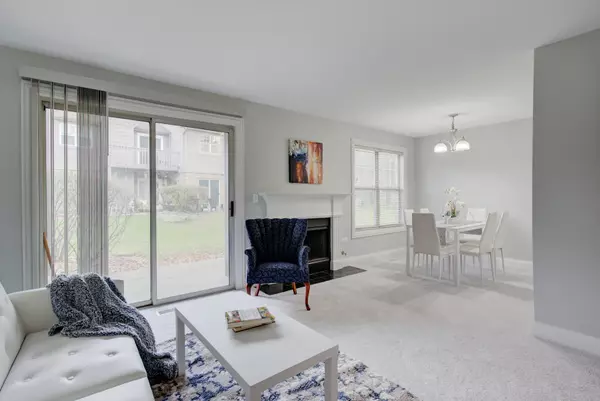$219,000
$222,000
1.4%For more information regarding the value of a property, please contact us for a free consultation.
35 Foxcroft RD #107 Naperville, IL 60565
2 Beds
2 Baths
957 SqFt
Key Details
Sold Price $219,000
Property Type Condo
Sub Type Condo
Listing Status Sold
Purchase Type For Sale
Square Footage 957 sqft
Price per Sqft $228
Subdivision Foxcroft Condos
MLS Listing ID 11463700
Sold Date 09/15/22
Bedrooms 2
Full Baths 2
HOA Fees $314/mo
Rental Info Yes
Year Built 1991
Annual Tax Amount $3,686
Tax Year 2021
Lot Dimensions CONDO
Property Description
Within minutes of downtown Naperville lies this beautiful first-floor, 2 bed/2 bath condo - perfect for first-time homebuyers or investors! Upon entering this pristine, neutrally painted living space, make yourself comfortable in the combo living & dining room, which features a wood-burning, gas starter fireplace and access to a private patio. The gorgeous kitchen features granite countertops, stainless steel appliances, abundant counter space, and plentiful cabinet storage. Both bedrooms are generously sized, with the Owner's suite including an attached full bathroom and walk-in closet. The second bedroom has hallway access to the second full bathroom. This unit also features an in-unit laundry room with dryer and new (2022) washer. Of note, this unit also includes new AC and furnace (2022) as well as deeded parking, which included one garage space as well as reserved outdoor parking space. Association fees include water, lawncare, snow removal, garbage, along with use of the Clubhouse, which includes access to a kitchen and an outdoor pool. Close to downtown Naperville, Riverwalk, walking/biking paths, Metra, PACE, and within Naperville's acclaimed 203 School District.
Location
State IL
County Du Page
Area Naperville
Rooms
Basement None
Interior
Interior Features First Floor Bedroom, First Floor Laundry, Walk-In Closet(s)
Heating Natural Gas
Cooling Central Air
Fireplaces Number 1
Fireplaces Type Wood Burning, Gas Starter
Fireplace Y
Appliance Range, Microwave, Dishwasher, Refrigerator, Washer, Dryer, Disposal, Stainless Steel Appliance(s)
Laundry In Unit
Exterior
Parking Features Detached
Garage Spaces 1.0
Building
Story 1
Sewer Public Sewer
Water Public
New Construction false
Schools
Elementary Schools Maplebrook Elementary School
Middle Schools Lincoln Junior High School
High Schools Naperville Central High School
School District 203 , 203, 203
Others
HOA Fee Include Insurance, Clubhouse, Pool, Exterior Maintenance, Lawn Care, Scavenger, Snow Removal
Ownership Condo
Special Listing Condition None
Pets Allowed Cats OK, Dogs OK
Read Less
Want to know what your home might be worth? Contact us for a FREE valuation!

Our team is ready to help you sell your home for the highest possible price ASAP

© 2024 Listings courtesy of MRED as distributed by MLS GRID. All Rights Reserved.
Bought with Jeff Stainer • RE/MAX Action

GET MORE INFORMATION





