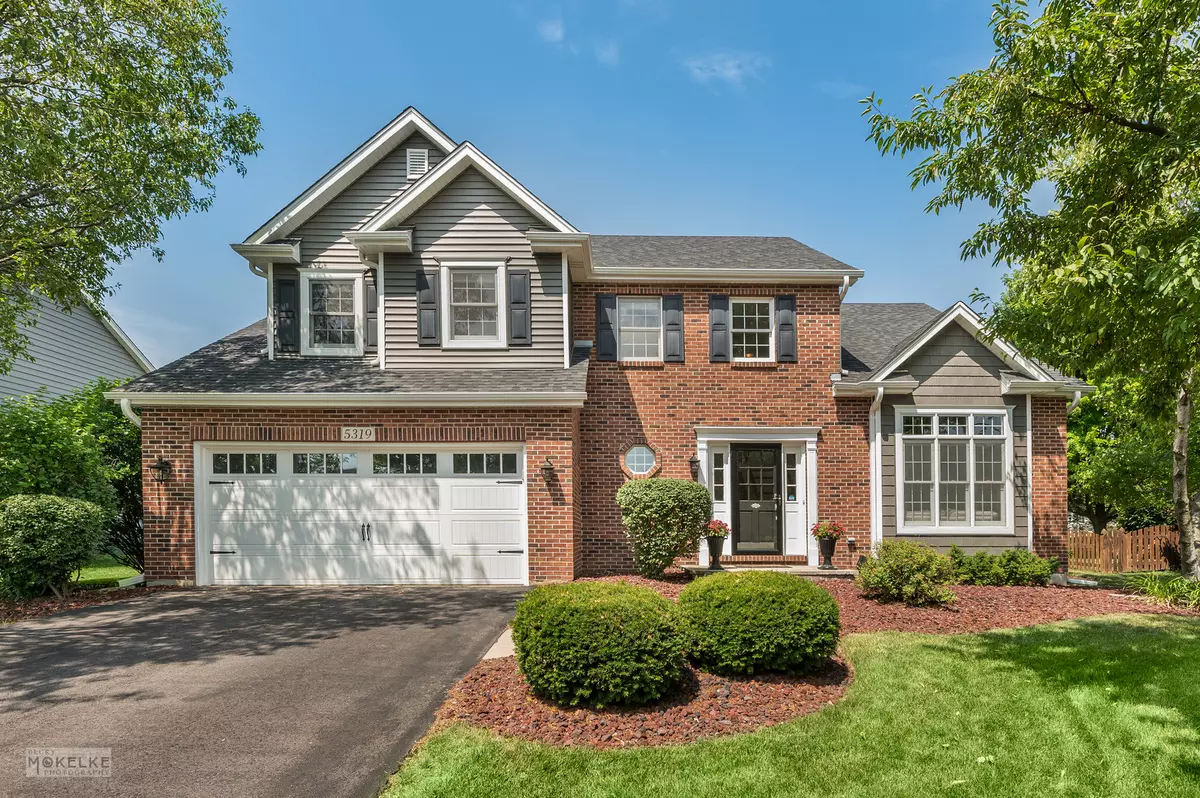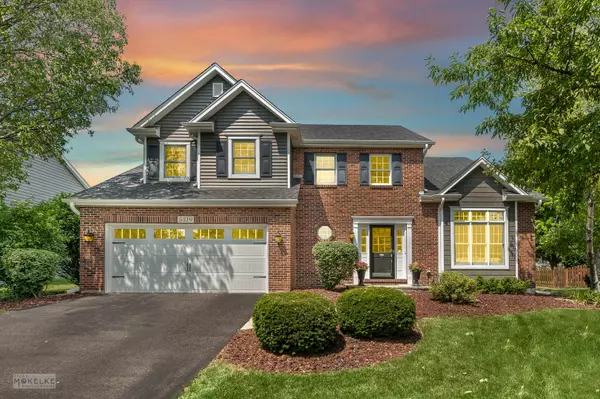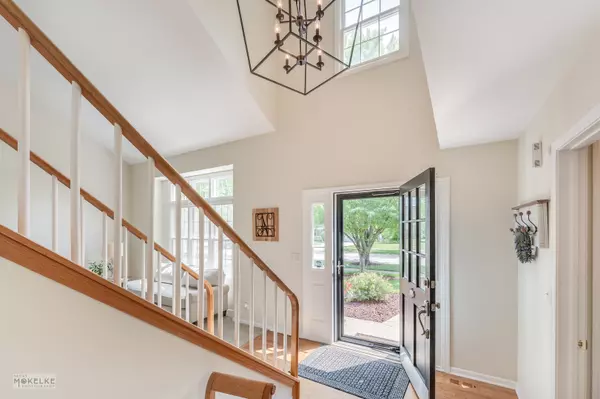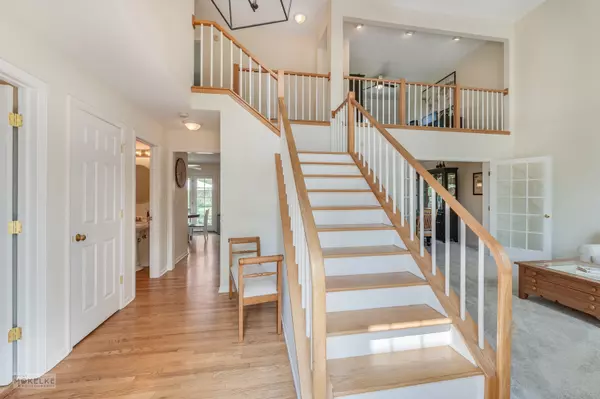$525,000
$535,000
1.9%For more information regarding the value of a property, please contact us for a free consultation.
5319 Sand Lily DR Naperville, IL 60564
3 Beds
2.5 Baths
2,219 SqFt
Key Details
Sold Price $525,000
Property Type Single Family Home
Sub Type Detached Single
Listing Status Sold
Purchase Type For Sale
Square Footage 2,219 sqft
Price per Sqft $236
Subdivision High Meadow
MLS Listing ID 11453051
Sold Date 09/15/22
Bedrooms 3
Full Baths 2
Half Baths 1
HOA Fees $16/ann
Year Built 1994
Annual Tax Amount $9,351
Tax Year 2021
Lot Dimensions 80X143
Property Description
Welcome to this Impressive 3 BR plus loft High Meadow home that is the perfect place to make new memories! Ideal location on a tranquil interior street with fantastic curb appeal! An open floor plan with high volume ceiling feature in Living Room engulfs plenty of light throughout the home with its eastern exposure. The Kitchen has white cabinetry, accented tile backsplash, center island, and SS appliances that were updated in 2018. Family Room portrays a relaxing ambiance with its cozy fireplace, gas logs, and hardwood flooring. All carpet on main level replaced in 2020. Freshly painted Colonial White interior paint adds versatility to your decor. The Primary Bedroom has vaulted ceiling and dual closets. En-suite has double sinks, separate whirlpool tub, and shower. NEW on trend light grey tone carpet replaced in June 2022 on second floor. An inviting LOFT with shiplap accents, and spacious closet offers a wfh office scenario, and can be easily converted to a 4th bedroom. A FULL, FINISHED Basement with spacious REC ROOM offers additional area for home schooling and social gatherings. PELLA windows (2020) were replaced on the entire back side (western exposure) of home, along with PELLA French door. Vinyl siding, gutters, downspouts, and outdoor light fixtures were updated in 2019, in addition to a custom Clopay insulated garage door. Expansive back yard and paver patio presents an entertaining area for guests and barbeques! Home is meticulously maintained by original owners. Newer Dryer in 2018, and entire asphalt Driveway also resurfaced in 2018. Roof replaced in 2017, and Washer and Hot Water Tank were updated in 2015. Highly acclaimed Indian Prairie School District 204, with Graham Elementary located within a few blocks, and school bus service to Crone Middle School and Neuqua Valley HS. Nearby Riverview Farmstead Preserve offers biking/walking trails, cross country skiing/snowshoeing, and shoreline fishing. Naperbrook and Springbrook Golf Courses are located within a fifteen minute drive for golf enthusiasts. Nearby I-55, Starbucks, shopping and dining on Rt. 59. South Pointe Swim Club membership available for purchase.
Location
State IL
County Will
Area Naperville
Rooms
Basement Full
Interior
Interior Features Vaulted/Cathedral Ceilings, Hardwood Floors, First Floor Laundry, Walk-In Closet(s), Separate Dining Room
Heating Natural Gas, Forced Air
Cooling Central Air
Fireplaces Number 1
Fireplaces Type Gas Log, Gas Starter
Fireplace Y
Appliance Range, Microwave, Dishwasher, Refrigerator, Washer, Dryer, Disposal, Stainless Steel Appliance(s)
Laundry Gas Dryer Hookup
Exterior
Exterior Feature Patio, Storms/Screens
Parking Features Attached
Garage Spaces 2.0
Community Features Park, Curbs, Sidewalks, Street Lights, Street Paved
Roof Type Asphalt
Building
Sewer Public Sewer
Water Lake Michigan, Public
New Construction false
Schools
Elementary Schools Graham Elementary School
Middle Schools Crone Middle School
High Schools Neuqua Valley High School
School District 204 , 204, 204
Others
HOA Fee Include Insurance, Other
Ownership Fee Simple w/ HO Assn.
Special Listing Condition None
Read Less
Want to know what your home might be worth? Contact us for a FREE valuation!

Our team is ready to help you sell your home for the highest possible price ASAP

© 2024 Listings courtesy of MRED as distributed by MLS GRID. All Rights Reserved.
Bought with Sang Han • Platinum Partners Realtors

GET MORE INFORMATION





