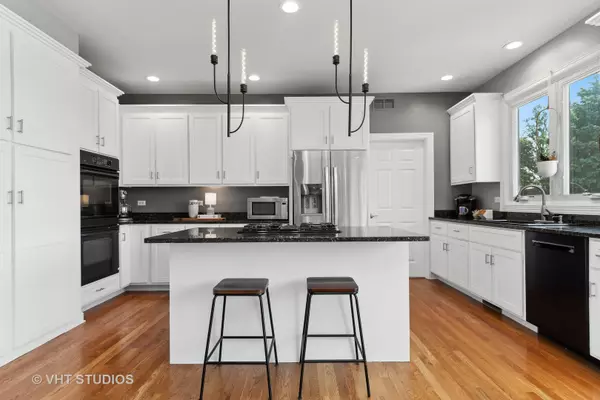$560,000
$575,000
2.6%For more information regarding the value of a property, please contact us for a free consultation.
5616 Bergamot CT Naperville, IL 60564
4 Beds
3.5 Baths
2,908 SqFt
Key Details
Sold Price $560,000
Property Type Single Family Home
Sub Type Detached Single
Listing Status Sold
Purchase Type For Sale
Square Footage 2,908 sqft
Price per Sqft $192
Subdivision South Pointe
MLS Listing ID 11464257
Sold Date 09/09/22
Style Traditional
Bedrooms 4
Full Baths 3
Half Baths 1
HOA Fees $20/ann
Year Built 2004
Annual Tax Amount $11,552
Tax Year 2020
Lot Size 0.310 Acres
Lot Dimensions 72X169X125X180
Property Description
Custom built North facing home in desirable South Pointe neighborhood, located on private cul-de-sac street. Home features an open concept with hardwood floors, vaulted/tray ceilings, first floor office/bedroom, along with first floor laundry. Gourmet kitchen offers a large island, 42" cabinets, commercial grade garbage disposal, and double ovens. Kitchen is complimented by fairly new Anderson Window, floor to ceiling, custom sliding glass doors that over look the private backyard. Outdoor amenities include a brick paver patio with built-in fire pit and gas grill for entertaining. Large 3 car garage and professional landscaping. Additionally, home offers fairly new Anderson Windows throughout entire house, roof/gutters, sump pump, fairly new HVAC and 2 fairly new water heaters. Pool and clubhouse are available with bond for additional charge. Central vac and smart home technology make this house a buyers dream. All you have to do is move in!
Location
State IL
County Will
Area Naperville
Rooms
Basement Full
Interior
Interior Features Vaulted/Cathedral Ceilings, Skylight(s), Bar-Dry, Hardwood Floors, First Floor Laundry, Walk-In Closet(s)
Heating Natural Gas, Forced Air
Cooling Central Air
Fireplaces Number 1
Fireplaces Type Gas Log
Equipment Humidifier, Central Vacuum, CO Detectors, Ceiling Fan(s), Sump Pump, Sprinkler-Lawn
Fireplace Y
Appliance Double Oven, Range, Microwave, Dishwasher, Refrigerator, Washer, Dryer, Disposal
Exterior
Exterior Feature Brick Paver Patio, Storms/Screens, Outdoor Grill, Fire Pit
Parking Features Attached
Garage Spaces 3.0
Community Features Clubhouse, Park, Pool, Curbs, Sidewalks, Street Paved
Roof Type Asphalt
Building
Lot Description Landscaped
Sewer Public Sewer
Water Lake Michigan
New Construction false
Schools
Elementary Schools Freedom Elementary School
Middle Schools Heritage Grove Middle School
High Schools Plainfield North High School
School District 202 , 202, 202
Others
HOA Fee Include None
Ownership Fee Simple
Special Listing Condition None
Read Less
Want to know what your home might be worth? Contact us for a FREE valuation!

Our team is ready to help you sell your home for the highest possible price ASAP

© 2024 Listings courtesy of MRED as distributed by MLS GRID. All Rights Reserved.
Bought with Angelica Marneris • Main Street Real Estate Group

GET MORE INFORMATION





