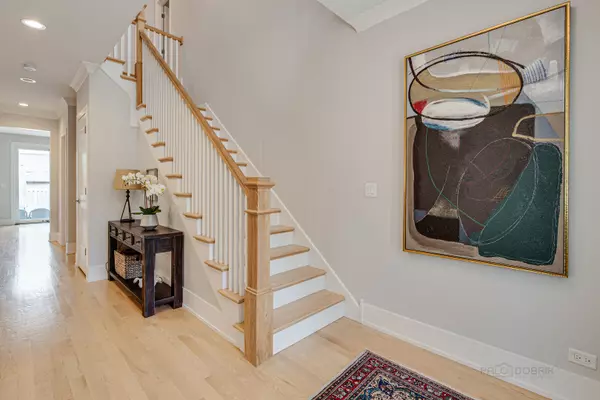$1,300,000
$1,430,000
9.1%For more information regarding the value of a property, please contact us for a free consultation.
441 Brookside DR Wilmette, IL 60091
5 Beds
4.5 Baths
3,778 SqFt
Key Details
Sold Price $1,300,000
Property Type Single Family Home
Sub Type Detached Single
Listing Status Sold
Purchase Type For Sale
Square Footage 3,778 sqft
Price per Sqft $344
MLS Listing ID 11455800
Sold Date 09/02/22
Bedrooms 5
Full Baths 4
Half Baths 1
Year Built 2019
Annual Tax Amount $28,785
Tax Year 2020
Lot Size 8,407 Sqft
Lot Dimensions 61X136X61X136
Property Description
Gorgeous five-bedroom, 4.1 bath luxury home in desirable Wilmette boasting a beautiful open floor plan with high-end finishes! Main level showcases open living and dining rooms are ideal for entertaining. Gourmet kitchen masterfully appointed with Thermador stainless steel appliances, quartz countertops, huge island with breakfast bar, custom cabinets, and eating area with exterior access. Family room graced with vaulted ceilings and cozy fireplace. Bask in luxury in the second floor master suite with tray ceilings, generously sized walk-in closet, and spa-like ensuite with double sink vanity, soaking tub, and separate shower. Second bedroom with private ensuite. Two bedrooms sharing Jack and Jill ensuite. Second floor laundry. Entertain in grand style in the finished basement providing additional living space with open rec room, wet bar, guest bedroom, full bath, and exercise room. Fantastic outdoor living in your private fenced yard with brick paver patio and manicured backyard. Top-rated Romona Elementary, Highcrest Middle & Wilmette Junior High.Great Location!Walking distance to Comunity Park/Playfield,Centenial Park, Wilmette Tennis Club,Country Club.Welcome Home!
Location
State IL
County Cook
Area Wilmette
Rooms
Basement Full
Interior
Interior Features Vaulted/Cathedral Ceilings, Bar-Dry, Bar-Wet, Hardwood Floors, Second Floor Laundry, Built-in Features, Walk-In Closet(s)
Heating Natural Gas, Forced Air
Cooling Central Air, Zoned
Fireplaces Number 1
Fireplaces Type Gas Log, Gas Starter
Equipment Humidifier, CO Detectors, Ceiling Fan(s), Sump Pump
Fireplace Y
Appliance Double Oven, Microwave, Dishwasher, High End Refrigerator, Washer, Dryer, Disposal, Stainless Steel Appliance(s), Wine Refrigerator, Cooktop, Range Hood
Laundry Sink
Exterior
Exterior Feature Porch, Brick Paver Patio, Storms/Screens
Parking Features Attached
Garage Spaces 2.0
Community Features Park, Curbs, Sidewalks, Street Lights, Street Paved
Roof Type Asphalt
Building
Lot Description Fenced Yard, Landscaped
Sewer Overhead Sewers
Water Lake Michigan
New Construction false
Schools
Elementary Schools Romona Elementary School
Middle Schools Wilmette Junior High School
High Schools New Trier Twp H.S. Northfield/Wi
School District 39 , 39, 203
Others
HOA Fee Include None
Ownership Fee Simple
Special Listing Condition None
Read Less
Want to know what your home might be worth? Contact us for a FREE valuation!

Our team is ready to help you sell your home for the highest possible price ASAP

© 2024 Listings courtesy of MRED as distributed by MLS GRID. All Rights Reserved.
Bought with John Nash • Jameson Sotheby's International Realty

GET MORE INFORMATION





