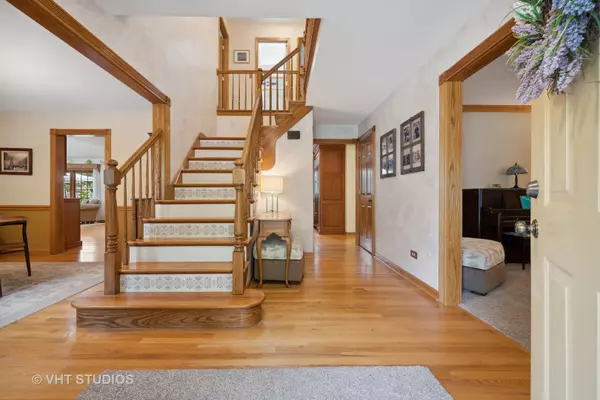$758,000
$769,000
1.4%For more information regarding the value of a property, please contact us for a free consultation.
98 Ventura CT Naperville, IL 60540
5 Beds
3.5 Baths
3,318 SqFt
Key Details
Sold Price $758,000
Property Type Single Family Home
Sub Type Detached Single
Listing Status Sold
Purchase Type For Sale
Square Footage 3,318 sqft
Price per Sqft $228
Subdivision Will-O-Way
MLS Listing ID 11458107
Sold Date 08/25/22
Bedrooms 5
Full Baths 3
Half Baths 1
Year Built 1984
Annual Tax Amount $13,060
Tax Year 2021
Lot Dimensions 72X140
Property Description
Looking for your own "resort setup" with an inground pool and within easy walking/biking distance of downtown Naperville? We have it here! Originals owners have expanded this home to over 3300 SQ adding a fabulous sunroom overlooking the private backyard. So many updates over the years including the remodeled custom kitchen, baths (and the addition of a 3rd full bath in the basement in the finished basement). The versatile space is so functional, comfortable, and so well done! You will love the lofted ceiling, the many skylights, and the open design to the main floor living areas. Hardwood floors, special millwork trim, and oak doors add a special richness to this solid home. The kitchen offers granite surfaces, a 48" Sub Zero side-by-side refrigerator/freezer, Thermador gas cooktop, Kitchen Aid double wall ovens with Convection features, Kitchen Aid dishwasher and microwave. The kitchen is open to both the Family room and to the sunroom providing for easy entertaining. A versatile mudroom/laundry room is on the main level. Direct access to the pool area, it is a perfect spot to dry off. Also in this space is plenty of cabinet space up and down, a Farm sink, washer and dryer and even a spot to plan your day or organize your calendar. A 1/2 bath is right off of the area. Upstairs you will be impressed with the owner's bedroom suite complete with a sitting/dressing/office area as well as a private bath with jetted tub and walk-in shower. All 4 bedrooms up are good sized. The updated family bath with a lofted ceiling and skylight serves bedrooms 2,3 & 4. There is a versatile 5th bedroom area in the lower-level basement with an adjacent 3rd full bath, that is well appointed. The finished lower-level basement also contains a comfortable media room with a wet bar, a play/game/rec area as well as plenty of unfinished storage. The exterior is a gardener's dream! Colorful plantings abound- kept looking their best with inground irrigation. The landscaping has been a labor of love and has been on-going over the years. You will enjoy immediate curb appeal, a new roof in 2021, brick driveway and service walk to the covered front porch.
Location
State IL
County Dupage
Area Naperville
Rooms
Basement Full
Interior
Interior Features Vaulted/Cathedral Ceilings, Skylight(s), Bar-Wet, Hardwood Floors, First Floor Laundry, Built-in Features, Some Carpeting, Special Millwork, Granite Counters, Separate Dining Room
Heating Natural Gas, Forced Air
Cooling Central Air
Fireplaces Number 1
Fireplaces Type Gas Log, Gas Starter
Equipment Humidifier, TV-Cable, CO Detectors, Ceiling Fan(s), Sump Pump, Sprinkler-Lawn, Multiple Water Heaters
Fireplace Y
Appliance Double Oven, Microwave, Dishwasher, High End Refrigerator, Washer, Dryer, Disposal, Stainless Steel Appliance(s), Cooktop, Down Draft, Gas Cooktop
Laundry In Unit
Exterior
Exterior Feature Patio, Brick Paver Patio, In Ground Pool, Storms/Screens
Parking Features Attached
Garage Spaces 2.0
Community Features Park
Roof Type Asphalt
Building
Lot Description Cul-De-Sac, Fenced Yard, Landscaped, Mature Trees, Outdoor Lighting, Sidewalks, Streetlights
Sewer Public Sewer
Water Lake Michigan
New Construction false
Schools
Elementary Schools Elmwood Elementary School
Middle Schools Lincoln Junior High School
High Schools Naperville Central High School
School District 203 , 203, 203
Others
HOA Fee Include None
Ownership Fee Simple
Special Listing Condition None
Read Less
Want to know what your home might be worth? Contact us for a FREE valuation!

Our team is ready to help you sell your home for the highest possible price ASAP

© 2024 Listings courtesy of MRED as distributed by MLS GRID. All Rights Reserved.
Bought with Jeni Hutchison • Baird & Warner

GET MORE INFORMATION





