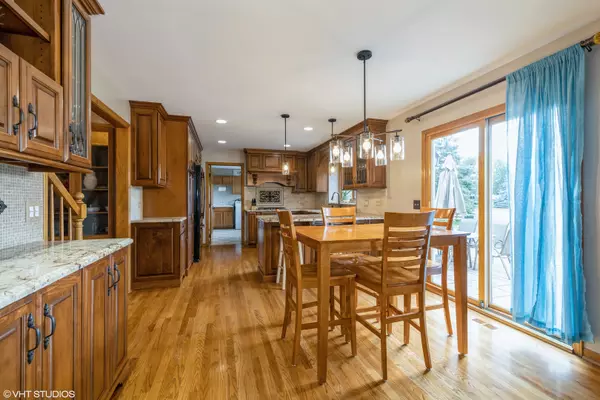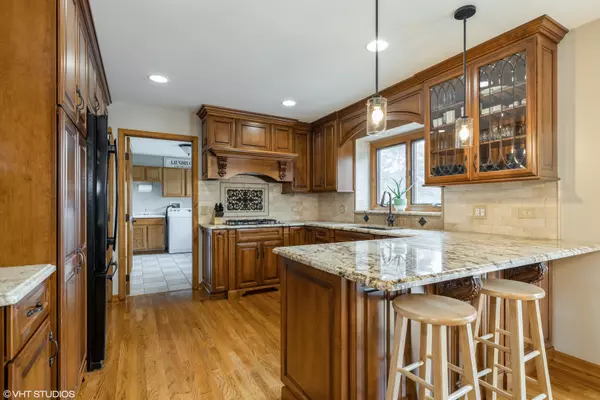$560,000
$560,000
For more information regarding the value of a property, please contact us for a free consultation.
5215 Coneflower DR Naperville, IL 60564
4 Beds
2.5 Baths
2,405 SqFt
Key Details
Sold Price $560,000
Property Type Single Family Home
Sub Type Detached Single
Listing Status Sold
Purchase Type For Sale
Square Footage 2,405 sqft
Price per Sqft $232
Subdivision High Meadow
MLS Listing ID 11470653
Sold Date 08/25/22
Style Colonial
Bedrooms 4
Full Baths 2
Half Baths 1
HOA Fees $16/ann
Year Built 1997
Annual Tax Amount $10,658
Tax Year 2021
Lot Size 0.590 Acres
Lot Dimensions 80 X 330
Property Description
Charming & Immaculate describes this impeccable home in much sought after High Meadow. Set on a premium oversized lot backing to huge open green space, you will fall in love with everything this home has to offer. Stunning updated kitchen with custom cabinetry opens to the light filled family room with large bay window and brick fireplace flanked by custom built-ins. Hardwood floors throughout 1st floor and 2nd floor hallway, gorgeous split staircase, private office, formal dining room and huge laundry/mud room with access to both the extra deep garage and backyard oasis. 4 large bedrooms all with custom closet organizers and newer carpet, updated hall bath and extra large master suite complete the 2nd floor. Enjoy the full finished basement with large storage room or head outdoors and sip coffee on the cozy front porch or delightful front courtyard patio or follow the brick paver walkway to the backyard where you will find a fabulous brick paver patio with a built-in firepit w/sitting wall and lush landscape. Roof 2017, garage door 2022, gas piped for grill (grill not included), walk to Graham Elementary School and Riverview Farmstead walking trail, close to tons of great shopping and restaurants, award winning district 204 schools....this home will check all of your boxes.
Location
State IL
County Will
Area Naperville
Rooms
Basement Full
Interior
Interior Features Bar-Dry, Hardwood Floors, First Floor Laundry, Built-in Features, Walk-In Closet(s)
Heating Natural Gas, Forced Air
Cooling Central Air
Fireplaces Number 1
Fireplaces Type Gas Log, Gas Starter
Equipment Humidifier, TV-Cable, CO Detectors, Ceiling Fan(s), Sprinkler-Lawn, Radon Mitigation System
Fireplace Y
Appliance Double Oven, Microwave, Dishwasher, Refrigerator, Washer, Dryer, Disposal, Range Hood
Laundry Gas Dryer Hookup, Sink
Exterior
Exterior Feature Patio, Porch, Fire Pit
Parking Features Attached
Garage Spaces 2.5
Community Features Park, Curbs, Sidewalks, Street Lights, Street Paved
Roof Type Asphalt
Building
Sewer Public Sewer
Water Lake Michigan
New Construction false
Schools
Elementary Schools Graham Elementary School
Middle Schools Crone Middle School
High Schools Neuqua Valley High School
School District 204 , 204, 204
Others
HOA Fee Include Insurance
Ownership Fee Simple w/ HO Assn.
Special Listing Condition None
Read Less
Want to know what your home might be worth? Contact us for a FREE valuation!

Our team is ready to help you sell your home for the highest possible price ASAP

© 2024 Listings courtesy of MRED as distributed by MLS GRID. All Rights Reserved.
Bought with Ryan Sjostrom • Compass

GET MORE INFORMATION





